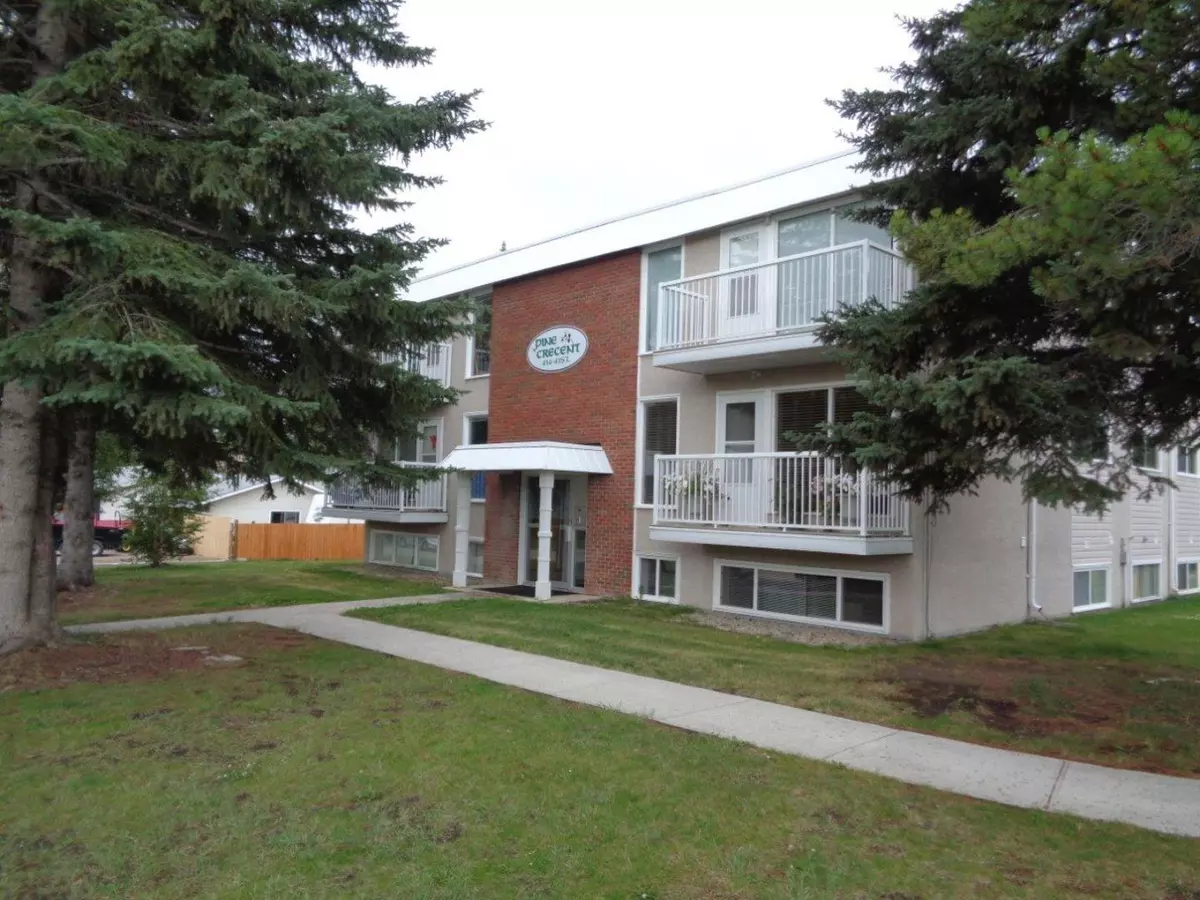
2 Beds
1 Bath
732 SqFt
2 Beds
1 Bath
732 SqFt
Key Details
Property Type Condo
Sub Type Apartment
Listing Status Active
Purchase Type For Sale
Square Footage 732 sqft
Price per Sqft $157
MLS® Listing ID A1237453
Style Low-Rise(1-4)
Bedrooms 2
Full Baths 1
Condo Fees $563/mo
Year Built 1972
Property Description
perfect home if you starting out, want to downsize or add as a revenue property to your portfolio. This home features 2 bedrooms, 1 bathroom, a good size living room with
a patio door giving access to a balcony where you will enjoy the shade and privacy of the large trees in front while having a BBQ. Upgrades include fridge, stove, built-in
dishwasher, microwave/hood fan, laminate flooring, paint and granite top vanity in the bathroom. There is a separate dining area off the kitchen with a window providing
natural light and a view. A stacking washer/dryer adds your convenience of day to day living. There is also one assigned parking stall. Don't miss out on viewing this home!
Location
Province AB
County Yellowhead County
Zoning R-4
Direction E
Interior
Interior Features See Remarks
Heating Boiler, Hot Water
Cooling None
Flooring Carpet, Ceramic Tile, Laminate, Linoleum
Appliance Electric Stove, Washer/Dryer Stacked
Laundry In Unit, Laundry Room
Exterior
Exterior Feature None
Garage Off Street, Stall
Fence None
Community Features Golf, Park, Schools Nearby, Shopping Nearby
Amenities Available Parking, Snow Removal, Trash
Roof Type Tar/Gravel
Porch Balcony(s)
Parking Type Off Street, Stall
Exposure E
Total Parking Spaces 1
Building
Lot Description See Remarks
Dwelling Type Low Rise (2-4 stories)
Story 2
Architectural Style Low-Rise(1-4)
Level or Stories Multi Level Unit
Structure Type Brick,Stucco,Wood Frame
Others
HOA Fee Include Heat,Parking,Sewer,Snow Removal,Trash,Water
Restrictions None Known
Tax ID 76060939
Pets Description Restrictions

"My job is to find and attract mastery-based agents to the office, protect the culture, and make sure everyone is happy! "
# 700, 1816 CROWCHILD TRAIL NW, Calgary, T2M, 3Y7, Canada






