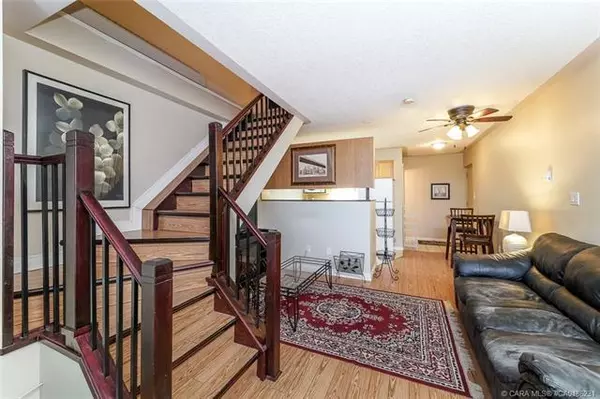
1 Bed
2 Baths
1,070 SqFt
1 Bed
2 Baths
1,070 SqFt
Key Details
Property Type Condo
Sub Type Apartment
Listing Status Active
Purchase Type For Sale
Square Footage 1,070 sqft
Price per Sqft $130
Subdivision Highland Green Estates
MLS® Listing ID A2102968
Style Apartment
Bedrooms 1
Full Baths 1
Half Baths 1
Condo Fees $373/mo
Year Built 1977
Property Description
Location
Province AB
County Red Deer
Zoning R2
Direction S
Interior
Interior Features No Animal Home, No Smoking Home
Heating Hot Water
Cooling None
Flooring Carpet, Laminate, Tile
Fireplaces Number 1
Fireplaces Type Electric, Living Room
Inclusions This unit is being sold with full furnishings (as is where is)
Appliance Dishwasher, Refrigerator, Stove(s)
Laundry In Unit
Exterior
Exterior Feature Lighting
Garage Concrete Driveway, Parking Pad
Fence Fenced
Community Features Park, Playground, Schools Nearby, Shopping Nearby
Utilities Available Electricity Available, Garbage Collection
Amenities Available Coin Laundry
Roof Type Tar/Gravel
Porch None
Parking Type Concrete Driveway, Parking Pad
Exposure S
Total Parking Spaces 1
Building
Lot Description Landscaped, Standard Shaped Lot, Yard Lights
Dwelling Type Low Rise (2-4 stories)
Story 4
Foundation Other
Sewer Sewer
Architectural Style Apartment
Level or Stories Multi Level Unit
Structure Type Brick
Others
HOA Fee Include Common Area Maintenance,Heat,Insurance,Parking,Professional Management,Reserve Fund Contributions,Sewer,Snow Removal,Trash,Water
Restrictions Pets Not Allowed
Tax ID 83306017
Pets Description No

"My job is to find and attract mastery-based agents to the office, protect the culture, and make sure everyone is happy! "
# 700, 1816 CROWCHILD TRAIL NW, Calgary, T2M, 3Y7, Canada






