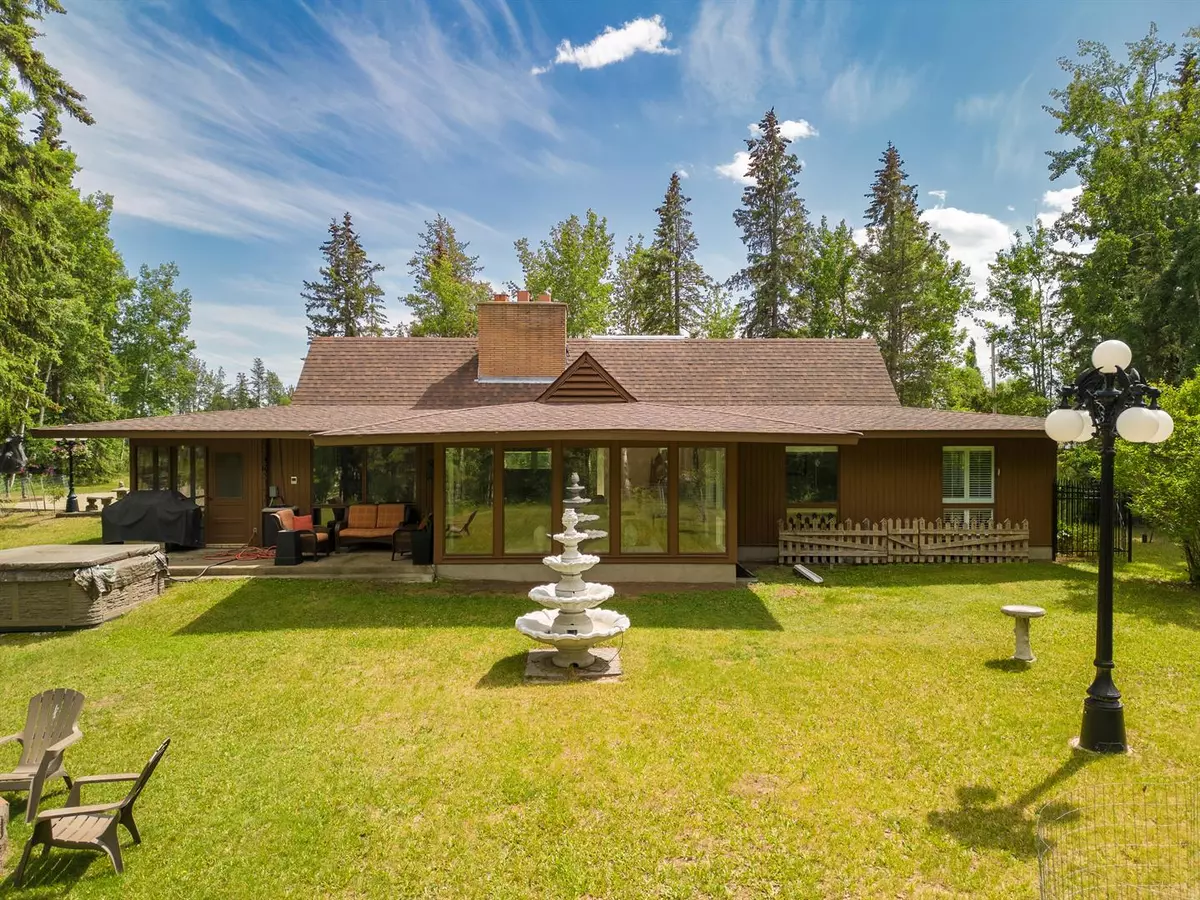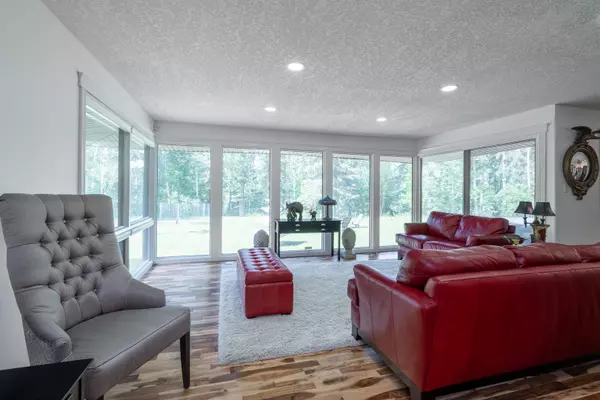
5 Beds
4 Baths
1,835 SqFt
5 Beds
4 Baths
1,835 SqFt
Key Details
Property Type Single Family Home
Sub Type Detached
Listing Status Active
Purchase Type For Sale
Square Footage 1,835 sqft
Price per Sqft $326
MLS® Listing ID A2105169
Style Bungalow
Bedrooms 5
Full Baths 3
Half Baths 1
Year Built 1962
Lot Size 1.450 Acres
Acres 1.45
Property Description
This one-of-a-kind home offers a rare opportunity to preserve the integrity of its original build while providing ample space for your personal touch. Crafted with high-end materials, the house features a thoughtful floorplan and design, creating a harmonious fusion of elegance and functionality.
Nestled on an expansive 1.45-acre lot adorned with majestic mature trees and winding walking trails, the property offers a serene retreat from the hustle and bustle. Access is secured through a solar-powered gate leading to a paved driveway, providing both privacy and convenience.
For those with a penchant for craftsmanship, a large heated 29.5 x 24 garage beckons, complete with a workshop and built-in cabinets for storage. Additional parking space is abundant, including a boat house and paved RV parking, catering to all your vehicle and storage needs.
Convenience is key with proximity to essential amenities such as the hospital, schools, and rec center, making daily life a breeze. Whether you appreciate the historical significance, the blend of architectural styles, or the vast outdoor space, this property stands as a true gem in the heart of Whitecourt. Don't miss the chance to own a piece of history while enjoying the comforts of a modern lifestyle in this extraordinary home.
Location
Province AB
County Woodlands County
Zoning R-1A
Direction S
Rooms
Basement Finished, Full
Interior
Interior Features Built-in Features, Ceiling Fan(s), Chandelier, Closet Organizers, Double Vanity, High Ceilings, Natural Woodwork, No Animal Home, No Smoking Home, Recessed Lighting, Skylight(s), Storage, Vaulted Ceiling(s)
Heating Forced Air, Natural Gas
Cooling Central Air
Flooring Carpet, Cork, Hardwood, Tile, Vinyl Plank
Fireplaces Number 1
Fireplaces Type Brick Facing, Great Room, Mantle, Masonry, Wood Burning
Appliance Dishwasher, Refrigerator, Stove(s), Washer/Dryer, Window Coverings
Laundry Laundry Room, Main Level, Sink
Exterior
Exterior Feature Fire Pit, Lighting, Private Entrance, Private Yard, Storage
Garage Additional Parking, Asphalt, Boat, Double Garage Attached, Driveway, Electric Gate, Front Drive, Garage Door Opener, Heated Garage, RV Access/Parking, Secured, Workshop in Garage
Garage Spaces 2.0
Fence Partial
Community Features Park, Schools Nearby, Sidewalks, Street Lights, Walking/Bike Paths
Roof Type Asphalt Shingle
Porch Patio, Screened
Lot Frontage 372.0
Parking Type Additional Parking, Asphalt, Boat, Double Garage Attached, Driveway, Electric Gate, Front Drive, Garage Door Opener, Heated Garage, RV Access/Parking, Secured, Workshop in Garage
Total Parking Spaces 6
Building
Lot Description Back Yard, Fruit Trees/Shrub(s), Front Yard, No Neighbours Behind, Landscaped, Many Trees, Yard Lights, Treed, Wooded
Dwelling Type House
Foundation Poured Concrete
Architectural Style Bungalow
Level or Stories One
Structure Type Concrete,Wood Frame,Wood Siding
Others
Restrictions None Known
Tax ID 56950634

"My job is to find and attract mastery-based agents to the office, protect the culture, and make sure everyone is happy! "
# 700, 1816 CROWCHILD TRAIL NW, Calgary, T2M, 3Y7, Canada






