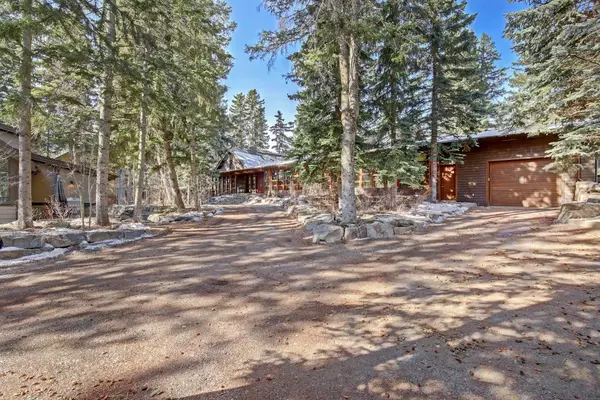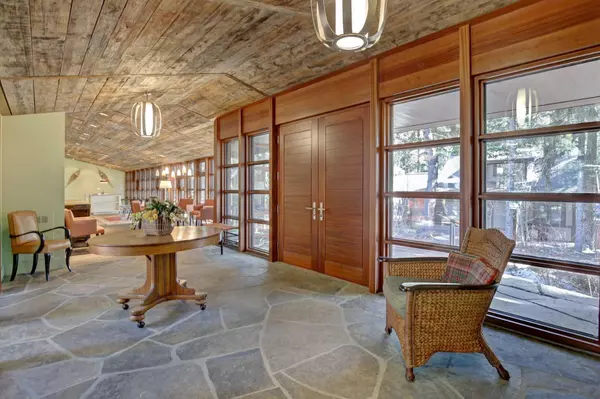
6 Beds
8 Baths
9,299 SqFt
6 Beds
8 Baths
9,299 SqFt
Key Details
Property Type Single Family Home
Sub Type Detached
Listing Status Active
Purchase Type For Sale
Square Footage 9,299 sqft
Price per Sqft $688
MLS® Listing ID A2108398
Style 2 Storey
Bedrooms 6
Full Baths 7
Half Baths 1
Lot Size 0.805 Acres
Acres 0.81
Property Description
As you approach through the fully fenced and gated property, a sense of exclusivity and privacy envelops you. The majestic mountain views serve as a picturesque backdrop to this one-of-a-kind residence, providing an unparalleled blend of natural beauty and architectural elegance.
This distinguished property features a main residence that seamlessly integrates modern luxury with timeless design. From the moment you enter, you'll be captivated by the grandeur of the living spaces, adorned with high-end finishes and thoughtful craftsmanship. The gourmet kitchen, outfitted with top-of-the-line appliances, is a chef's dream, while the expansive living areas are perfect for both intimate gatherings and grand entertaining.
Step outside to discover your own private oasis. The meticulously landscaped grounds boast natural beauty and plenty of wildlife , offering a tranquil space to unwind while surrounded by the breathtaking beauty of Banff's natural landscape. Additionally, a second guest home adds to the allure, providing a private retreat for visitors or an ideal space for extended family.
This property stands as a testament to luxury living in Banff, with no other comparable residence in the area. Whether you're seeking a tranquil escape or an entertainer's paradise, this home exceeds expectations at every turn. Don't miss the chance to own a piece of Banff's unparalleled charm and exclusivity.
Location
Province AB
County Improvement District No. 09 (banff)
Zoning RNC and RBA
Direction E
Rooms
Basement Crawl Space, Finished, Partial
Interior
Interior Features Kitchen Island, No Animal Home, See Remarks
Heating Boiler
Cooling None
Flooring Hardwood
Fireplaces Number 1
Fireplaces Type Wood Burning
Appliance Other, Oven, Refrigerator, Stove(s), Washer/Dryer
Laundry In Basement
Exterior
Exterior Feature Courtyard, Private Yard
Garage Off Street, Single Garage Attached
Garage Spaces 1.0
Fence Fenced
Community Features Schools Nearby, Shopping Nearby, Sidewalks
Roof Type Other
Porch Rear Porch
Lot Frontage 149.0
Parking Type Off Street, Single Garage Attached
Total Parking Spaces 10
Building
Lot Description Private
Dwelling Type House
Foundation Poured Concrete
Architectural Style 2 Storey
Level or Stories One
Structure Type Wood Frame
Others
Restrictions Park Approval
Tax ID 83828621

"My job is to find and attract mastery-based agents to the office, protect the culture, and make sure everyone is happy! "
# 700, 1816 CROWCHILD TRAIL NW, Calgary, T2M, 3Y7, Canada






