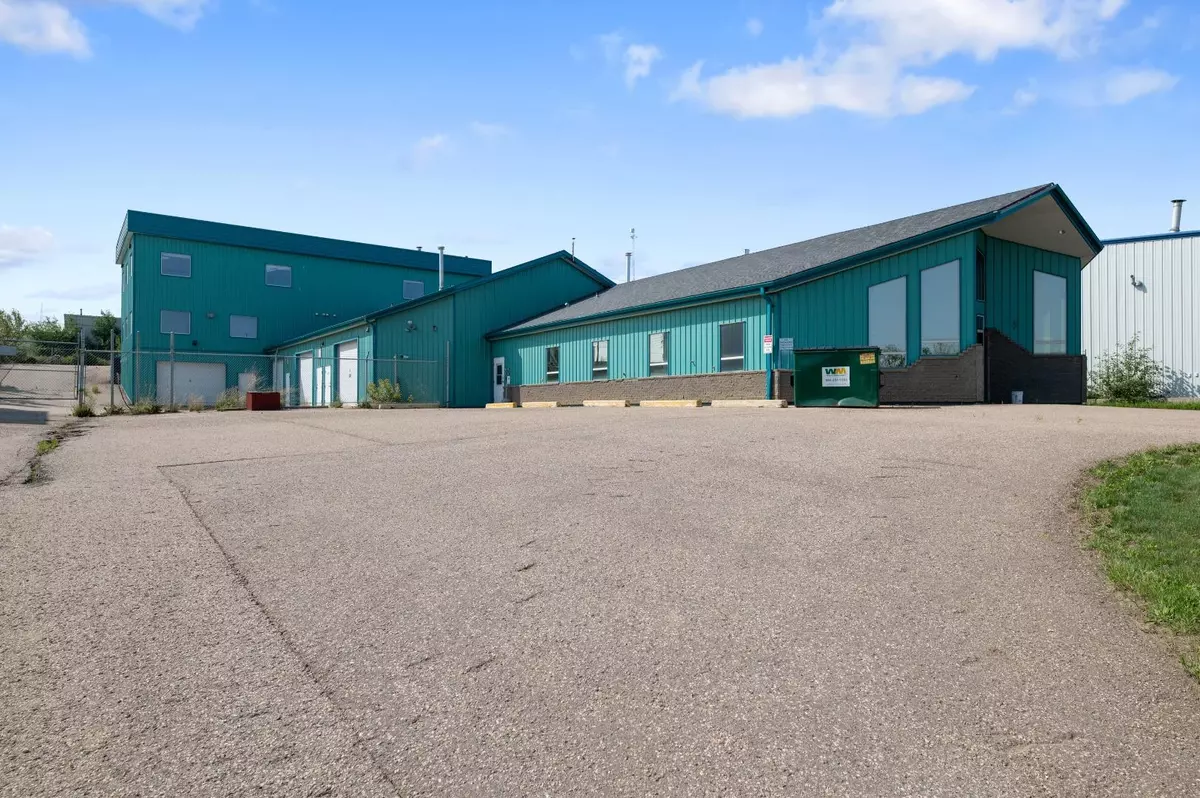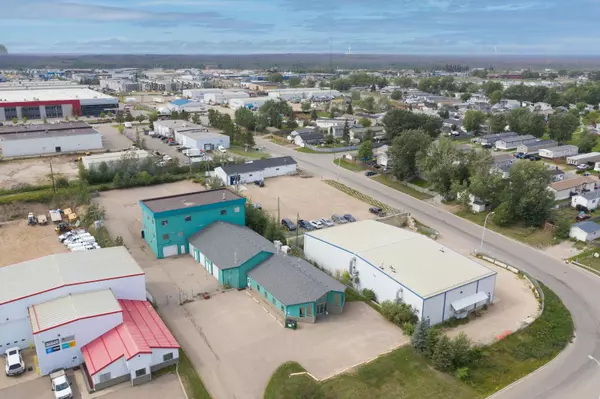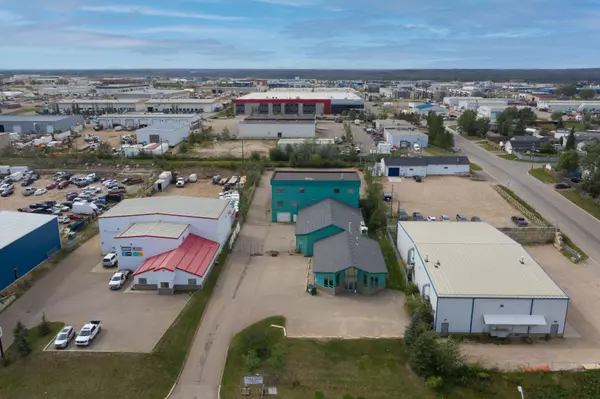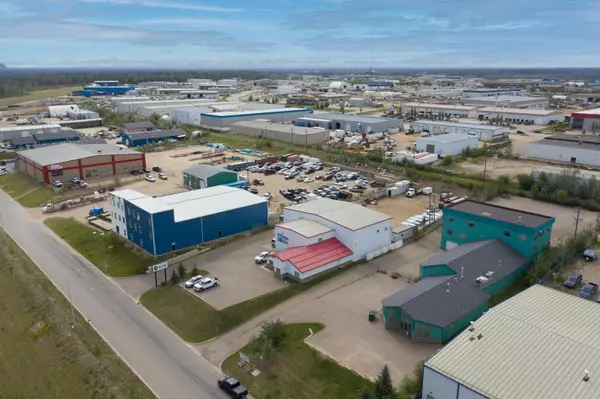
1.06 Acres Lot
1.06 Acres Lot
Key Details
Property Type Commercial
Sub Type Industrial
Listing Status Active
Purchase Type For Sale
Subdivision Gregoire Park
MLS® Listing ID A2114526
Year Built 1999
Lot Size 1.060 Acres
Acres 1.06
Property Description
include vaulted ceilings, a two way fireplace in the reception area, and a fireplace in the boardroom. The rear of this section includes two open workshop/ bays, an equipment room, and a mechanical room, along with a third demised bay. The 2006 addition has a basement area that comprises a workshop/ bay area, two three-piece washrooms with showers, three offices, open office area, a storage room, a furnace room, and a concrete/explosive style storage room. The second level consists of 9 offices, a kitchen, and two two-piece washrooms, while the third level includes 7 offices, a boardroom, open office area with kitchenette, and 2 two-piece washrooms. Call for more additional details. See the iguide tour for your personal online digital tour of the space. ASKING 25SQFT absolute NET lease; term is flexible
Location
Province AB
County Wood Buffalo
Area Fm Southeast
Zoning BI
Interior
Heating Boiler, In Floor, Forced Air, Natural Gas, Radiant, See Remarks
Cooling Central Air
Exterior
Roof Type Flat Torch Membrane,Asphalt Shingle
Lot Frontage 393.72
Building
Lot Description Low Maintenance Landscape, Landscaped, Near Public Transit, Paved, Private
Dwelling Type Industrial
Foundation Poured Concrete, Slab
Sewer Public Sewer
Water Public
Structure Type See Remarks
Others
Restrictions None Known
Tax ID 83279140

"My job is to find and attract mastery-based agents to the office, protect the culture, and make sure everyone is happy! "
# 700, 1816 CROWCHILD TRAIL NW, Calgary, T2M, 3Y7, Canada






