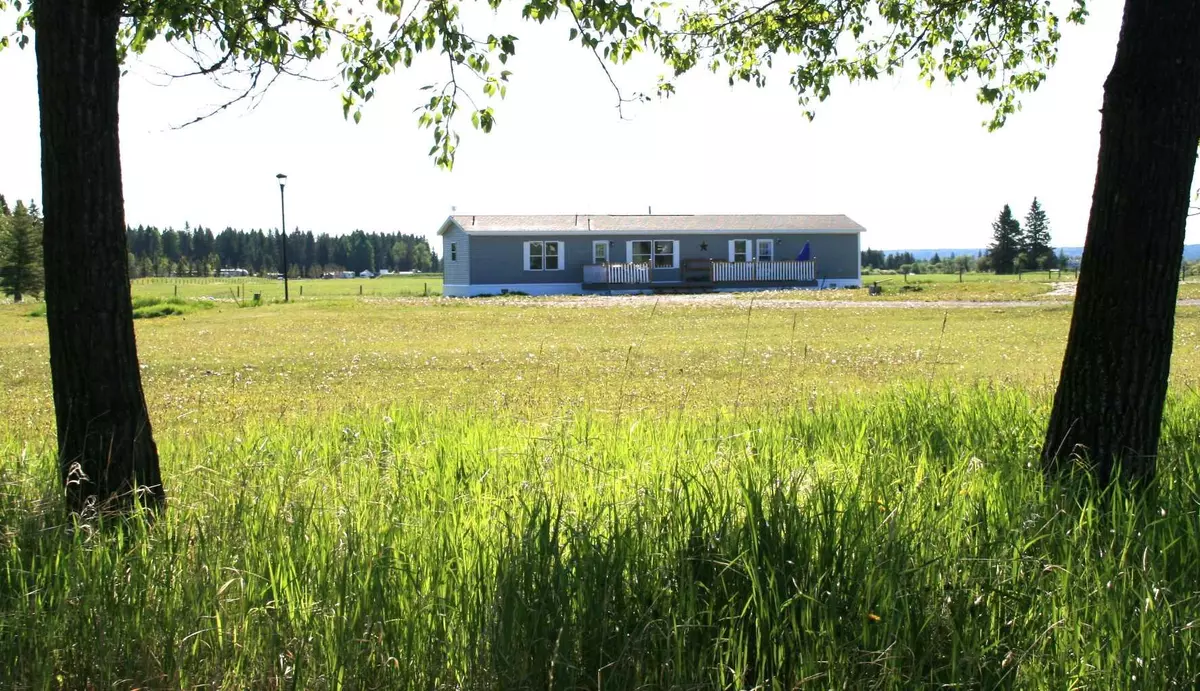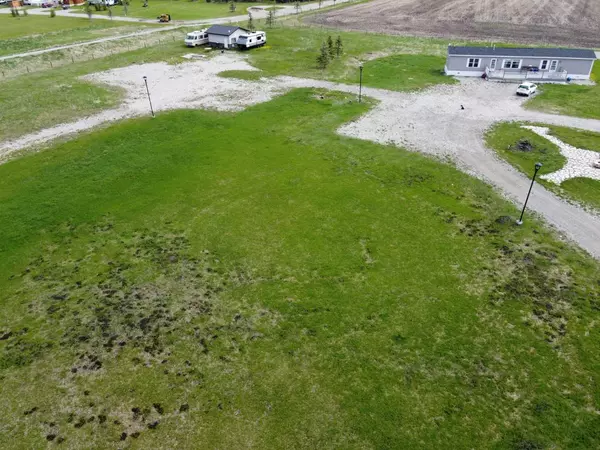
3 Beds
2 Baths
1,181 SqFt
3 Beds
2 Baths
1,181 SqFt
Key Details
Property Type Single Family Home
Sub Type Detached
Listing Status Active
Purchase Type For Sale
Square Footage 1,181 sqft
Price per Sqft $461
MLS® Listing ID A2116248
Style Acreage with Residence,Mobile
Bedrooms 3
Full Baths 2
Year Built 2020
Lot Size 4.420 Acres
Acres 4.42
Lot Dimensions 550.03 sq ft x 349.97 sq ft
Property Description
The cabin was designed for sound recording so has the power, plenty of heat with super insulation to meet & exceed your imagination. The cabin has 2 rooms & a utility/storage room with easy access to water.
Upgrades include septic pump, yard lighting, & maintenance.
Property access is paved to the property providing easy access to the acreage with two access points and a roundabout driveway.
The mountain view and sunsets from this property are priceless. Enjoy the large west facing deck and an awesome firepit area.
Sundre is 3 minutes away with all its glory with local vendors, events & activities.
The site would be perfect for those looking for the serenity of a rural property that is within striking distance to the West Country. Whether your dream is having a mountain view every day or perhaps expanding to include a 2nd dwelling in a shop or large garage, or a private oasis for you & your friend’s & family’s enjoying 4.42 acres out west, this may be calling your name.
Location
Province AB
County Mountain View County
Zoning 11 RC - R
Direction W
Rooms
Basement None
Interior
Interior Features Closet Organizers, Kitchen Island, No Smoking Home, Storage, Vinyl Windows
Heating Forced Air, Natural Gas
Cooling None
Flooring Vinyl Plank
Appliance Dishwasher, Dryer, Electric Stove, Microwave Hood Fan, Refrigerator, Washer, Window Coverings
Laundry Laundry Room, Main Level
Exterior
Exterior Feature Fire Pit, Private Yard, RV Hookup
Garage Additional Parking, Driveway, Gravel Driveway, Outside, RV Access/Parking
Fence Fenced
Community Features Airport/Runway, Fishing, Golf, Street Lights
Utilities Available Electricity Connected, Natural Gas Connected
Roof Type Asphalt Shingle
Porch Deck
Lot Frontage 349.97
Parking Type Additional Parking, Driveway, Gravel Driveway, Outside, RV Access/Parking
Exposure W
Building
Lot Description Rectangular Lot
Dwelling Type Manufactured House
Foundation Piling(s)
Sewer Septic System
Water Well
Architectural Style Acreage with Residence, Mobile
Level or Stories One
Structure Type Vinyl Siding
New Construction Yes
Others
Restrictions None Known
Tax ID 83277535

"My job is to find and attract mastery-based agents to the office, protect the culture, and make sure everyone is happy! "
# 700, 1816 CROWCHILD TRAIL NW, Calgary, T2M, 3Y7, Canada






