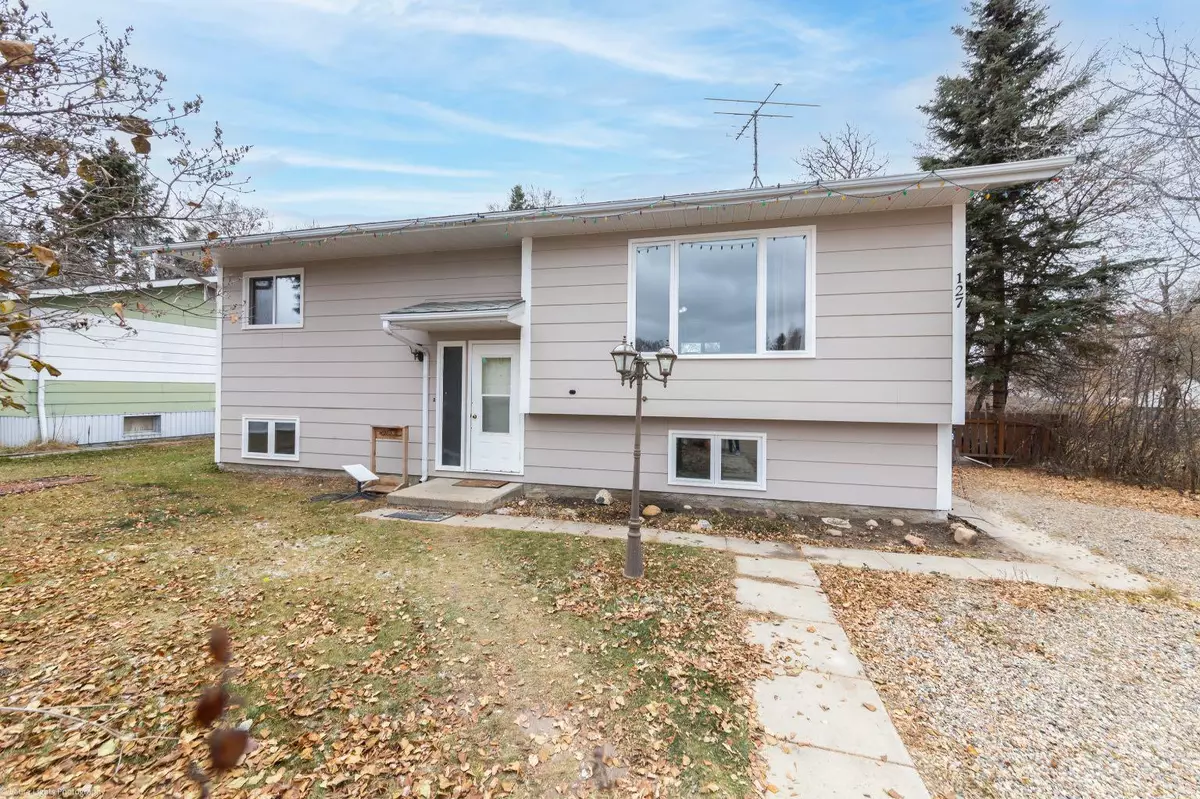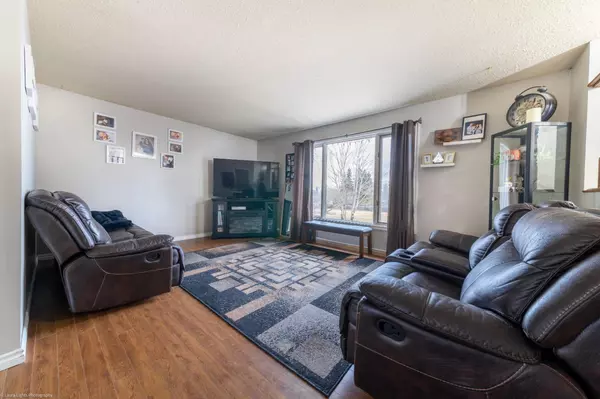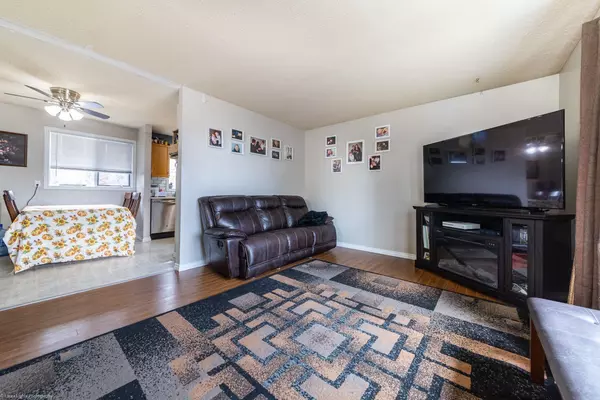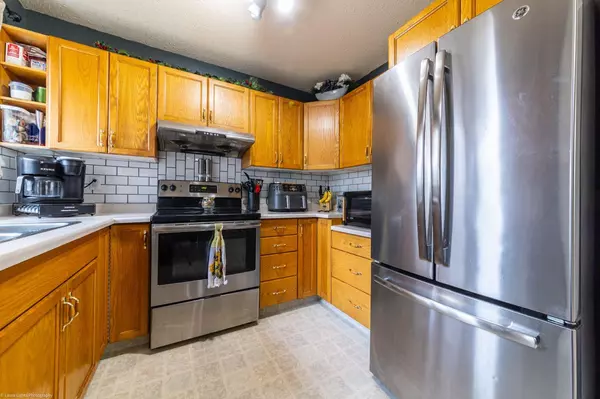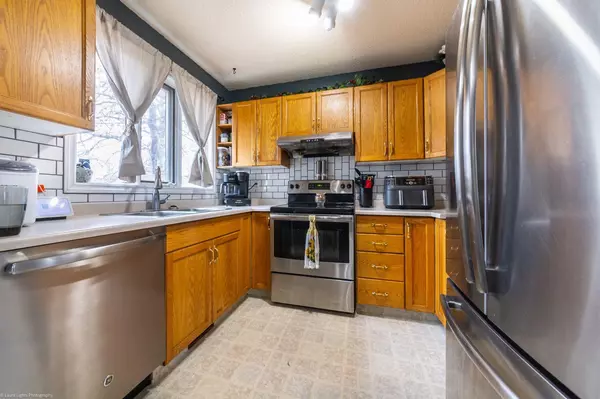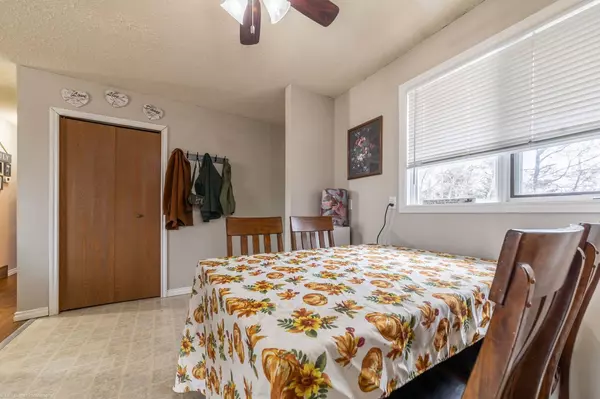
5 Beds
2 Baths
890 SqFt
5 Beds
2 Baths
890 SqFt
Key Details
Property Type Single Family Home
Sub Type Detached
Listing Status Active
Purchase Type For Sale
Square Footage 890 sqft
Price per Sqft $196
MLS® Listing ID A2127302
Style Bi-Level
Bedrooms 5
Full Baths 1
Half Baths 1
Year Built 1985
Lot Size 7,405 Sqft
Acres 0.17
Property Description
Location
Province SK
County Saskatchewan
Zoning R1
Direction E
Rooms
Basement Finished, Full
Interior
Interior Features Ceiling Fan(s), Laminate Counters
Heating Forced Air, Natural Gas
Cooling None
Flooring Laminate, Linoleum
Appliance Electric Stove, Refrigerator, Washer/Dryer
Laundry In Basement
Exterior
Exterior Feature Fire Pit, Private Yard
Parking Features Off Street
Fence Fenced
Community Features Schools Nearby, Shopping Nearby, Street Lights
Roof Type Asphalt Shingle
Porch Deck
Lot Frontage 62.37
Total Parking Spaces 2
Building
Lot Description City Lot, Front Yard, Lawn, Gentle Sloping, Landscaped
Dwelling Type House
Foundation Poured Concrete
Architectural Style Bi-Level
Level or Stories Bi-Level
Structure Type Vinyl Siding,Wood Frame
Others
Restrictions None Known

"My job is to find and attract mastery-based agents to the office, protect the culture, and make sure everyone is happy! "
# 700, 1816 CROWCHILD TRAIL NW, Calgary, T2M, 3Y7, Canada

