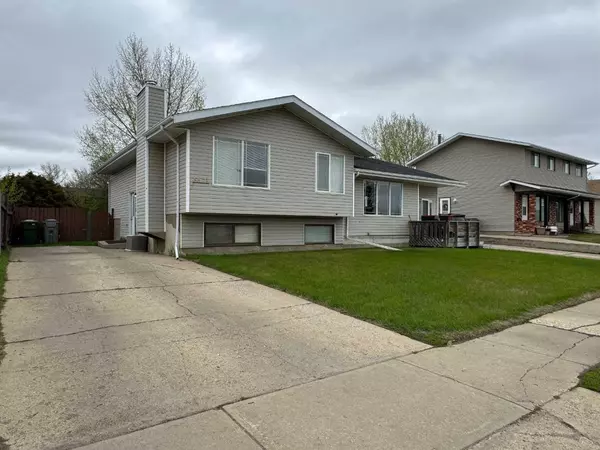
3 Beds
2 Baths
740 SqFt
3 Beds
2 Baths
740 SqFt
Key Details
Property Type Multi-Family
Sub Type Semi Detached (Half Duplex)
Listing Status Active
Purchase Type For Sale
Square Footage 740 sqft
Price per Sqft $219
Subdivision Steele Heights
MLS® Listing ID A2131805
Style Bi-Level,Up/Down
Bedrooms 3
Full Baths 2
Year Built 1979
Lot Size 4,311 Sqft
Acres 0.1
Lot Dimensions 400.54 Square Meters
Property Description
Location
Province AB
County Lloydminster
Zoning R2
Direction N
Rooms
Basement Finished, Full
Interior
Interior Features No Animal Home, No Smoking Home, Open Floorplan, See Remarks
Heating Forced Air, Natural Gas
Cooling None
Flooring Carpet, Laminate, Linoleum
Fireplaces Type None
Inclusions None
Appliance Dishwasher, Dryer, Electric Stove, Refrigerator, Washer
Laundry In Basement
Exterior
Exterior Feature None, Other
Garage Driveway, Off Street, Parking Pad, Tandem
Fence Fenced
Community Features Schools Nearby, Shopping Nearby, Sidewalks, Walking/Bike Paths
Roof Type Asphalt Shingle
Porch None
Lot Frontage 1.0
Parking Type Driveway, Off Street, Parking Pad, Tandem
Exposure N
Total Parking Spaces 3
Building
Lot Description Back Yard, City Lot, Front Yard, Lawn
Dwelling Type Duplex
Foundation Poured Concrete
Architectural Style Bi-Level, Up/Down
Level or Stories One
Structure Type Vinyl Siding,Wood Frame
Others
Restrictions Rental
Tax ID 56789808

"My job is to find and attract mastery-based agents to the office, protect the culture, and make sure everyone is happy! "
# 700, 1816 CROWCHILD TRAIL NW, Calgary, T2M, 3Y7, Canada




