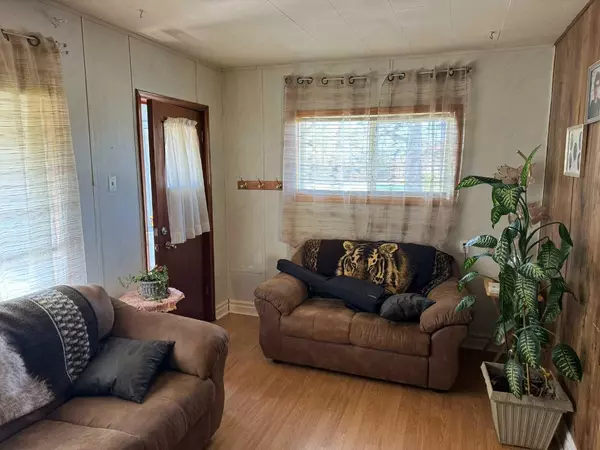
2 Beds
1 Bath
731 SqFt
2 Beds
1 Bath
731 SqFt
Key Details
Property Type Single Family Home
Sub Type Detached
Listing Status Active
Purchase Type For Sale
Square Footage 731 sqft
Price per Sqft $116
MLS® Listing ID A2132145
Style Bungalow
Bedrooms 2
Full Baths 1
Year Built 1945
Lot Size 5,500 Sqft
Acres 0.13
Property Description
Location
Province AB
County Peace No. 135, M.d. Of
Zoning RG
Direction S
Rooms
Basement Crawl Space, Partial, Unfinished
Interior
Interior Features See Remarks
Heating Forced Air, Natural Gas
Cooling None
Flooring Laminate, Linoleum
Appliance Electric Range, Refrigerator, Washer/Dryer
Laundry Main Level
Exterior
Exterior Feature None
Garage Double Garage Detached, Off Street
Garage Spaces 2.0
Fence Fenced
Community Features Shopping Nearby
Utilities Available Electricity Connected, Natural Gas Connected, Sewer Connected, Water Connected
Roof Type Asphalt Shingle
Porch None
Lot Frontage 50.99
Parking Type Double Garage Detached, Off Street
Total Parking Spaces 2
Building
Lot Description Back Lane, Back Yard, Corner Lot, Lawn, Landscaped, Level, Rectangular Lot
Dwelling Type House
Foundation Poured Concrete
Sewer Public Sewer
Water Public
Architectural Style Bungalow
Level or Stories One
Structure Type Vinyl Siding,Wood Frame
Others
Restrictions None Known
Tax ID 57633382

"My job is to find and attract mastery-based agents to the office, protect the culture, and make sure everyone is happy! "
# 700, 1816 CROWCHILD TRAIL NW, Calgary, T2M, 3Y7, Canada






