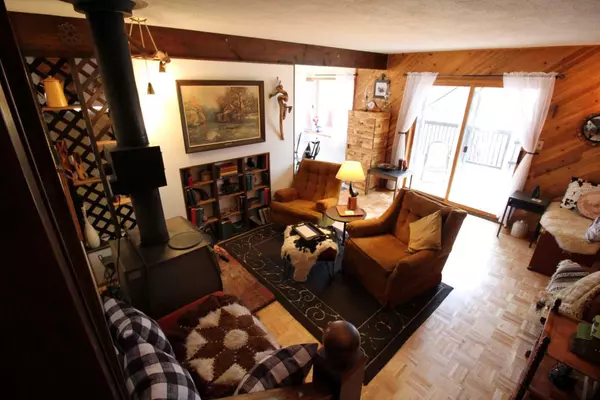
4 Beds
1 Bath
1,440 SqFt
4 Beds
1 Bath
1,440 SqFt
Key Details
Property Type Single Family Home
Sub Type Detached
Listing Status Active
Purchase Type For Sale
Square Footage 1,440 sqft
Price per Sqft $204
MLS® Listing ID A2132034
Style 2 Storey
Bedrooms 4
Full Baths 1
Year Built 1982
Lot Size 0.303 Acres
Acres 0.3
Property Description
Location
Province AB
County Lesser Slave River No. 124, M.d. Of
Zoning HR
Direction E
Rooms
Basement Crawl Space, Partial
Interior
Interior Features Beamed Ceilings, Bookcases, Built-in Features, Ceiling Fan(s), Closet Organizers, Laminate Counters, Natural Woodwork, No Smoking Home, Storage
Heating Forced Air, Propane, Wood Stove
Cooling None
Flooring Carpet, Hardwood, Linoleum, Tile
Fireplaces Number 1
Fireplaces Type Wood Burning Stove
Inclusions NEGOTIABLE
Appliance Dishwasher, Dryer, Electric Range, Range Hood, Refrigerator, Washer, Window Coverings
Laundry In Bathroom
Exterior
Exterior Feature Balcony, Private Yard, Rain Gutters, Storage
Garage Double Garage Detached, Parking Pad
Garage Spaces 2.0
Carport Spaces 2
Fence None
Community Features Fishing, Lake, Walking/Bike Paths
Roof Type Metal
Porch Balcony(s), Deck, Enclosed, Porch
Lot Frontage 79.1
Parking Type Double Garage Detached, Parking Pad
Total Parking Spaces 6
Building
Lot Description Backs on to Park/Green Space, Few Trees, Gazebo, Lawn
Dwelling Type House
Foundation Poured Concrete
Architectural Style 2 Storey
Level or Stories Two
Structure Type Cedar,Post & Beam,Wood Frame,Wood Siding
Others
Restrictions Restrictive Covenant-Building Design/Size
Tax ID 57737558

"My job is to find and attract mastery-based agents to the office, protect the culture, and make sure everyone is happy! "
# 700, 1816 CROWCHILD TRAIL NW, Calgary, T2M, 3Y7, Canada






