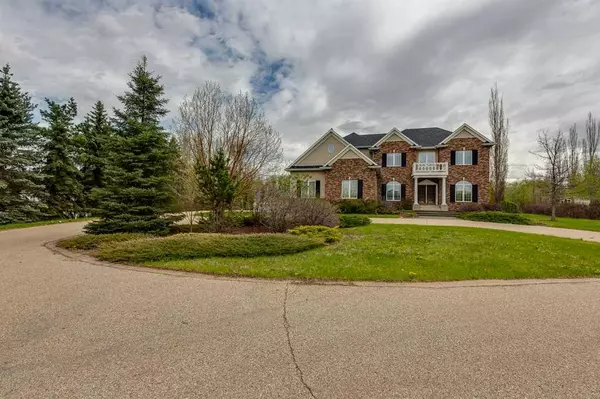
5 Beds
5 Baths
3,632 SqFt
5 Beds
5 Baths
3,632 SqFt
Key Details
Property Type Single Family Home
Sub Type Detached
Listing Status Active
Purchase Type For Sale
Square Footage 3,632 sqft
Price per Sqft $385
Subdivision Oakwood Estates
MLS® Listing ID A2132770
Style 2 Storey,Acreage with Residence
Bedrooms 5
Full Baths 4
Half Baths 1
Year Built 2004
Lot Size 1.820 Acres
Acres 1.82
Property Description
The exterior of this home is equally impressive, beginging with a welcoming circle drive and tasteful landscaping greet you at the front. In the back, enjoy a large deck off the main level and a spacious patio off the lower level, both with stairs leading to an expansive deck and pool area—perfect for summer fun. The 57x35 shop with a 12x20 loft features two 10’ doors on the front and a 14’ door on the side, radiant heating, and water access, making it ideal for projects year-round. Additionally, there’s a large private area for fire pits and family gatherings. This remarkable home combines elegance, functionality, and fun, creating the perfect setting for making lifelong memories.
Location
Province AB
County Red Deer County
Zoning R-1
Direction SW
Rooms
Basement Finished, Full, Walk-Out To Grade
Interior
Interior Features Bidet, Built-in Features, Crown Molding, Double Vanity, Granite Counters, High Ceilings, Jetted Tub, Kitchen Island, Open Floorplan, Pantry, Quartz Counters, See Remarks, Stone Counters, Storage, Vinyl Windows, Walk-In Closet(s)
Heating In Floor, Forced Air
Cooling Central Air
Flooring Carpet, Hardwood, Tile
Fireplaces Number 3
Fireplaces Type Gas, Wood Burning
Inclusions STOVE(S), FRIDGE(S)DISHWASHER, WASHER/DRYER(2), WINDOW COVERINGS, POOL & POOL EQUIPMENT, GARAGE DOOR OPENERS(2)RADIANT HEATER(S),
Appliance Dishwasher, Garage Control(s), Refrigerator, Washer/Dryer, Window Coverings
Laundry In Basement, Multiple Locations, Upper Level
Exterior
Exterior Feature BBQ gas line, Other
Garage Double Garage Detached, Driveway, Garage Door Opener, Heated Garage, Oversized, See Remarks
Garage Spaces 2.0
Fence None
Community Features Other
Roof Type Asphalt
Porch Deck, Other
Parking Type Double Garage Detached, Driveway, Garage Door Opener, Heated Garage, Oversized, See Remarks
Building
Lot Description Cul-De-Sac, Landscaped, Pie Shaped Lot, See Remarks
Dwelling Type House
Foundation Poured Concrete
Sewer Septic Field, Septic Tank
Water Well
Architectural Style 2 Storey, Acreage with Residence
Level or Stories Two
Structure Type Wood Frame
Others
Restrictions None Known
Tax ID 84156486

"My job is to find and attract mastery-based agents to the office, protect the culture, and make sure everyone is happy! "
# 700, 1816 CROWCHILD TRAIL NW, Calgary, T2M, 3Y7, Canada






