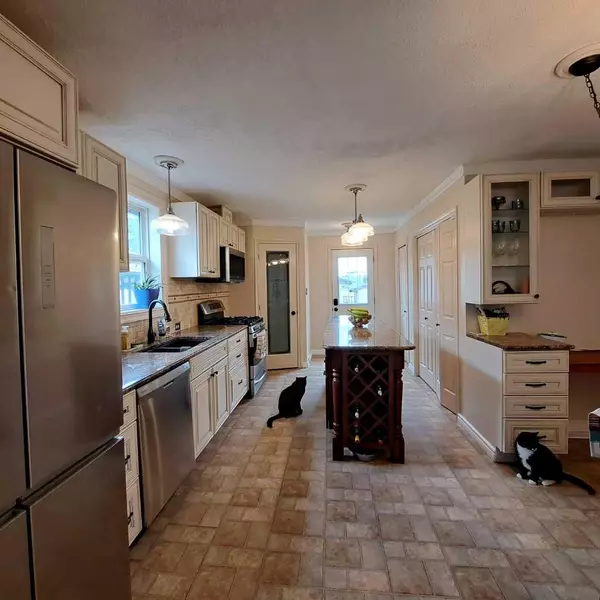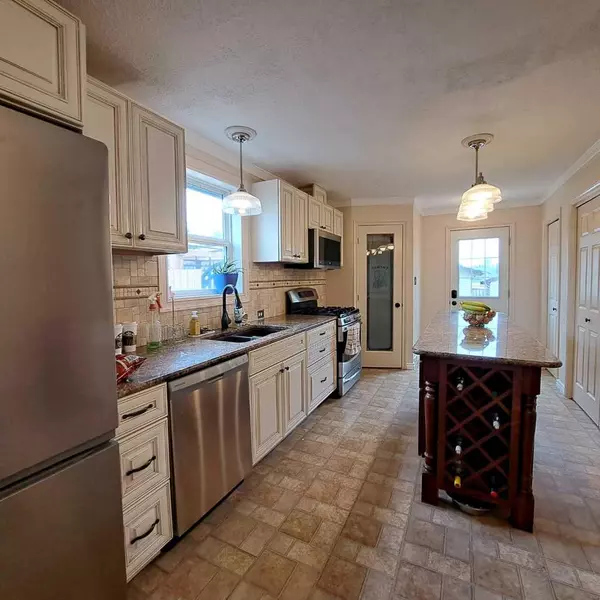
3 Beds
2 Baths
1,307 SqFt
3 Beds
2 Baths
1,307 SqFt
Key Details
Property Type Single Family Home
Sub Type Detached
Listing Status Active
Purchase Type For Sale
Square Footage 1,307 sqft
Price per Sqft $175
MLS® Listing ID A2133874
Style 1 and Half Storey
Bedrooms 3
Full Baths 2
Lot Size 6,250 Sqft
Acres 0.14
Property Description
Location
Province AB
County Vermilion River, County Of
Zoning R1
Direction N
Rooms
Basement Partial, Unfinished
Interior
Interior Features Kitchen Island, No Smoking Home, Open Floorplan, See Remarks
Heating Floor Furnace, Forced Air, Natural Gas
Cooling None
Flooring Hardwood, Laminate
Inclusions fridge, gas stove, dishwasher, washer, dryer, window treatments, garage remotes
Appliance Dishwasher, Garage Control(s), Gas Stove, Refrigerator, Washer/Dryer, Window Coverings
Laundry In Kitchen, Main Level
Exterior
Exterior Feature None
Garage Alley Access, Double Garage Detached, Driveway
Garage Spaces 2.0
Fence Fenced
Community Features Schools Nearby
Roof Type Asphalt Shingle
Porch Patio
Lot Frontage 164.05
Parking Type Alley Access, Double Garage Detached, Driveway
Total Parking Spaces 4
Building
Lot Description Back Lane, Landscaped, Rectangular Lot
Dwelling Type House
Foundation Other
Architectural Style 1 and Half Storey
Level or Stories One and One Half
Structure Type Wood Frame
Others
Restrictions Building Restriction,None Known
Tax ID 56984217

"My job is to find and attract mastery-based agents to the office, protect the culture, and make sure everyone is happy! "
# 700, 1816 CROWCHILD TRAIL NW, Calgary, T2M, 3Y7, Canada






