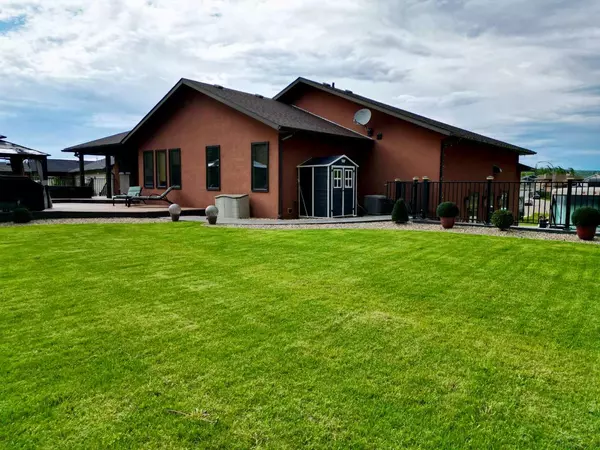
4 Beds
3 Baths
1,582 SqFt
4 Beds
3 Baths
1,582 SqFt
Key Details
Property Type Single Family Home
Sub Type Detached
Listing Status Active
Purchase Type For Sale
Square Footage 1,582 sqft
Price per Sqft $616
Subdivision Saddleback Ridge
MLS® Listing ID A2141841
Style Bungalow
Bedrooms 4
Full Baths 3
Year Built 2012
Lot Size 0.288 Acres
Acres 0.29
Lot Dimensions Lot is irregular in shape. Buyer to confirm lot dimensions to their satisfcation.
Property Description
Location
Province AB
County Peace No. 135, M.d. Of
Zoning R1-A(20)
Direction N
Rooms
Basement Separate/Exterior Entry, Finished, Full
Interior
Interior Features Bar, Built-in Features, High Ceilings, Kitchen Island, Open Floorplan, Storage, Walk-In Closet(s)
Heating In Floor, Forced Air, Natural Gas
Cooling Central Air
Flooring Hardwood, Tile
Fireplaces Number 1
Fireplaces Type Family Room, Gas
Inclusions See attachment
Appliance See Remarks
Laundry Laundry Room, Main Level
Exterior
Exterior Feature Garden, Outdoor Kitchen, Private Yard, RV Hookup, Storage
Garage Quad or More Attached
Garage Spaces 4.0
Fence Partial
Community Features Park, Playground, Shopping Nearby, Sidewalks, Street Lights, Walking/Bike Paths
Roof Type Asphalt Shingle
Porch Deck
Lot Frontage 132.0
Total Parking Spaces 10
Building
Lot Description Back Yard, Backs on to Park/Green Space, Front Yard, Lawn, Garden, Low Maintenance Landscape, No Neighbours Behind, Landscaped, Street Lighting, Private
Dwelling Type House
Foundation ICF Block
Architectural Style Bungalow
Level or Stories One
Structure Type Stucco,Wood Frame
Others
Restrictions Restrictive Covenant
Tax ID 56570515

"My job is to find and attract mastery-based agents to the office, protect the culture, and make sure everyone is happy! "
# 700, 1816 CROWCHILD TRAIL NW, Calgary, T2M, 3Y7, Canada






