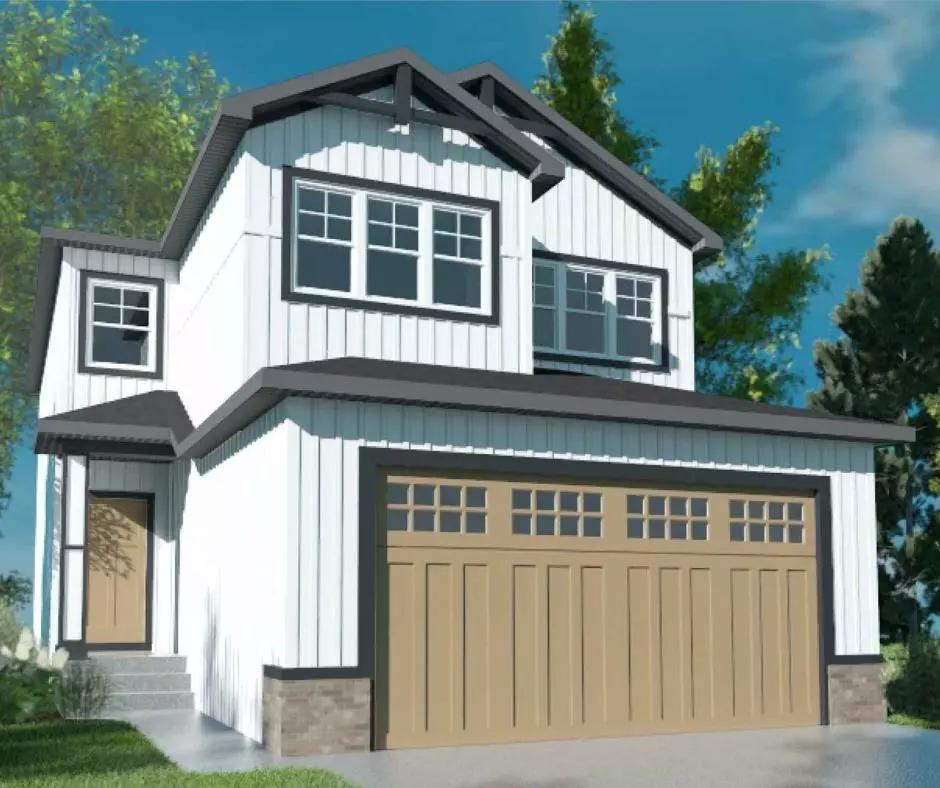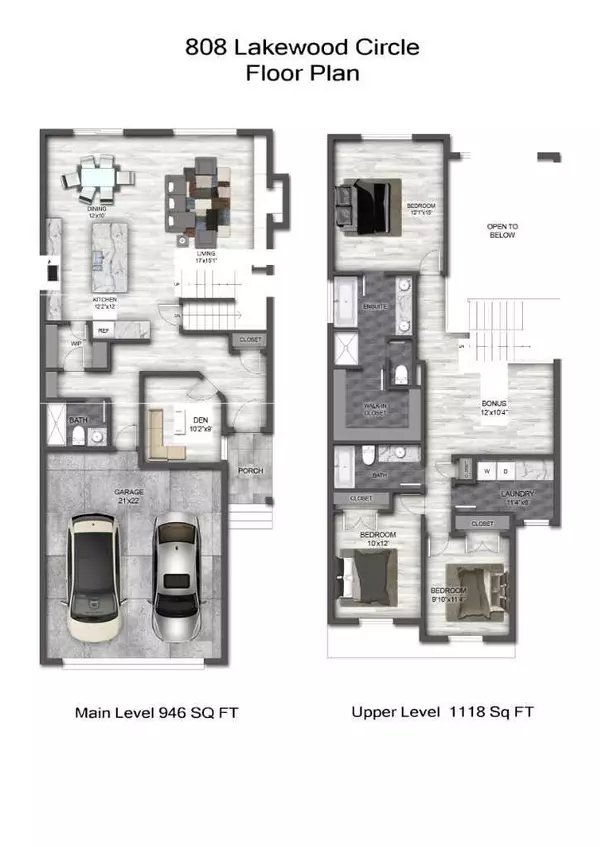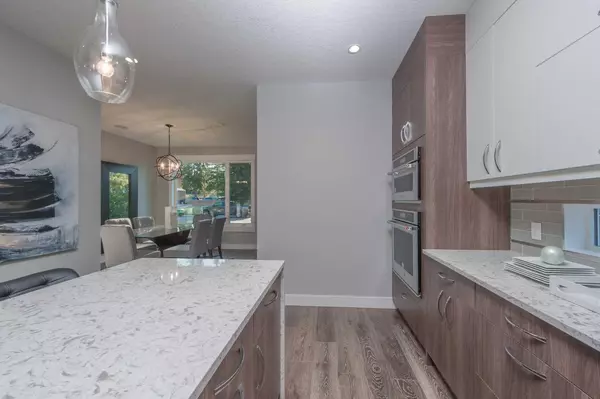
4 Beds
2 Baths
1,912 SqFt
4 Beds
2 Baths
1,912 SqFt
Key Details
Property Type Single Family Home
Sub Type Detached
Listing Status Active
Purchase Type For Sale
Square Footage 1,912 sqft
Price per Sqft $392
Subdivision Lakewood
MLS® Listing ID A2143659
Style 2 Storey
Bedrooms 4
Full Baths 1
Half Baths 1
Year Built 2024
Lot Size 3,888 Sqft
Acres 0.09
Lot Dimensions 36' x 108
Property Description
The outdoor living space includes a delightful patio or deck area, perfect for barbecues, relaxation, or soaking up the sun. Additionally, the unfinished basement provides potential for future expansion. It offers ample space for storage, a workshop, or can be finished to include additional living areas such as a guest room or recreational room. Moreover, this home offers potential buyers several options for customization, allowing you to personalize the space to perfectly suit your lifestyle and preferences.
Please note that interior pictures are from a previous build.
Location
Province AB
County Wheatland County
Zoning R1-S
Direction W
Rooms
Basement Full, Unfinished
Interior
Interior Features Bar, Built-in Features, Closet Organizers, Double Vanity, High Ceilings, Kitchen Island, Open Floorplan, Pantry, Quartz Counters, Separate Entrance, Vinyl Windows, Walk-In Closet(s)
Heating Forced Air, Natural Gas
Cooling None
Flooring Carpet, Tile, Vinyl Plank
Fireplaces Number 1
Fireplaces Type Electric, Living Room
Inclusions None
Appliance Dishwasher, Electric Stove, Garage Control(s), Microwave, Refrigerator
Laundry Laundry Room, Upper Level
Exterior
Exterior Feature Balcony, BBQ gas line, Private Entrance, Private Yard
Garage Double Garage Attached
Garage Spaces 2.0
Fence Partial
Community Features Park, Playground, Schools Nearby, Shopping Nearby
Roof Type Asphalt Shingle
Porch Balcony(s), Front Porch
Lot Frontage 36.0
Parking Type Double Garage Attached
Total Parking Spaces 4
Building
Lot Description Back Yard, Backs on to Park/Green Space, City Lot, No Neighbours Behind, Street Lighting, Rectangular Lot
Dwelling Type House
Foundation Poured Concrete
Architectural Style 2 Storey
Level or Stories Two
Structure Type Wood Frame
New Construction Yes
Others
Restrictions Architectural Guidelines
Tax ID 92480652

"My job is to find and attract mastery-based agents to the office, protect the culture, and make sure everyone is happy! "
# 700, 1816 CROWCHILD TRAIL NW, Calgary, T2M, 3Y7, Canada






