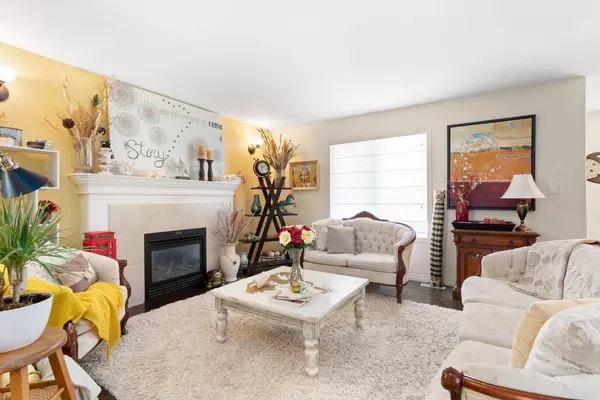
4 Beds
4 Baths
1,706 SqFt
4 Beds
4 Baths
1,706 SqFt
Key Details
Property Type Single Family Home
Sub Type Detached
Listing Status Active
Purchase Type For Sale
Square Footage 1,706 sqft
Price per Sqft $289
Subdivision Terrace
MLS® Listing ID A2146022
Style 2 Storey
Bedrooms 4
Full Baths 2
Half Baths 2
Year Built 2006
Lot Size 9,677 Sqft
Acres 0.22
Property Description
The heart of the home, the kitchen, features a large island, ample counter space, and a convenient pantry for all your storage needs. The adjoining dining area provides a wonderful space for entertaining.
The fully finished basement adds significant living space, ideal for a home theater, game room, or extra living quarters. Downstairs also now has a new half bath. Upstairs, the master suite offers a serene retreat with a luxurious en-suite bathroom, while the two additional bedrooms provide plenty of space for a growing family or guests.
Outside, the large yard backs onto a peaceful green space, ensuring privacy and a beautiful natural view. The double attached garage offers plenty of room for vehicles and storage.
This home truly has it all—schedule a viewing today and experience the perfect blend of modern amenities and serene living!
Location
Province AB
County Medicine Hat
Zoning R-LD
Direction NE
Rooms
Basement Finished, Full
Interior
Interior Features Kitchen Island, Open Floorplan, Pantry
Heating Forced Air
Cooling Central Air
Flooring Carpet, Hardwood, Linoleum
Fireplaces Number 1
Fireplaces Type Gas
Inclusions Backyard shed, Underground sprinklers
Appliance Central Air Conditioner, Dishwasher, Garage Control(s), Microwave, Refrigerator, Stove(s), Washer/Dryer, Window Coverings
Laundry Laundry Room, Main Level
Exterior
Exterior Feature Private Yard
Garage Double Garage Attached
Garage Spaces 2.0
Fence Fenced
Community Features Park, Playground, Pool, Schools Nearby, Shopping Nearby, Sidewalks, Street Lights, Walking/Bike Paths
Roof Type Asphalt Shingle
Porch Deck
Lot Frontage 53.41
Parking Type Double Garage Attached
Total Parking Spaces 4
Building
Lot Description Back Yard, City Lot, Cul-De-Sac, Street Lighting
Dwelling Type House
Foundation Poured Concrete
Architectural Style 2 Storey
Level or Stories Two
Structure Type Brick,Vinyl Siding
Others
Restrictions None Known
Tax ID 91692127

"My job is to find and attract mastery-based agents to the office, protect the culture, and make sure everyone is happy! "
# 700, 1816 CROWCHILD TRAIL NW, Calgary, T2M, 3Y7, Canada






