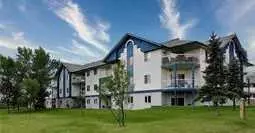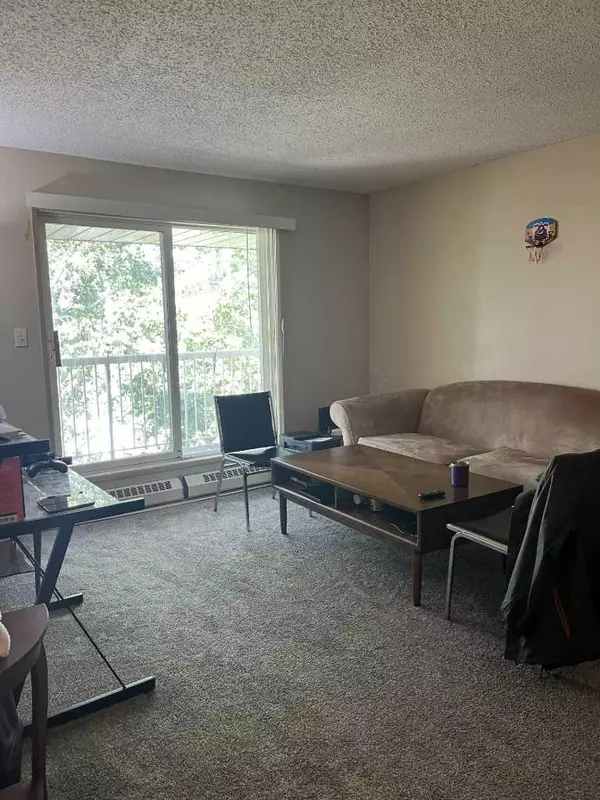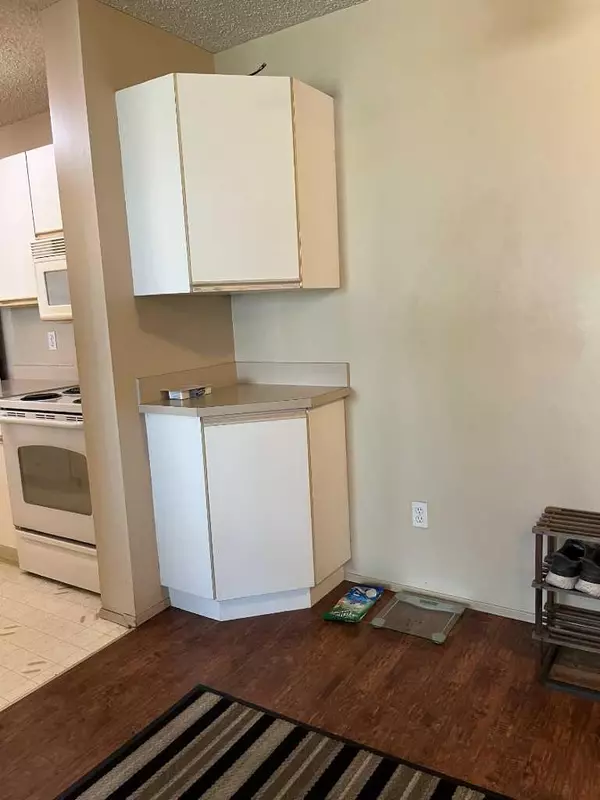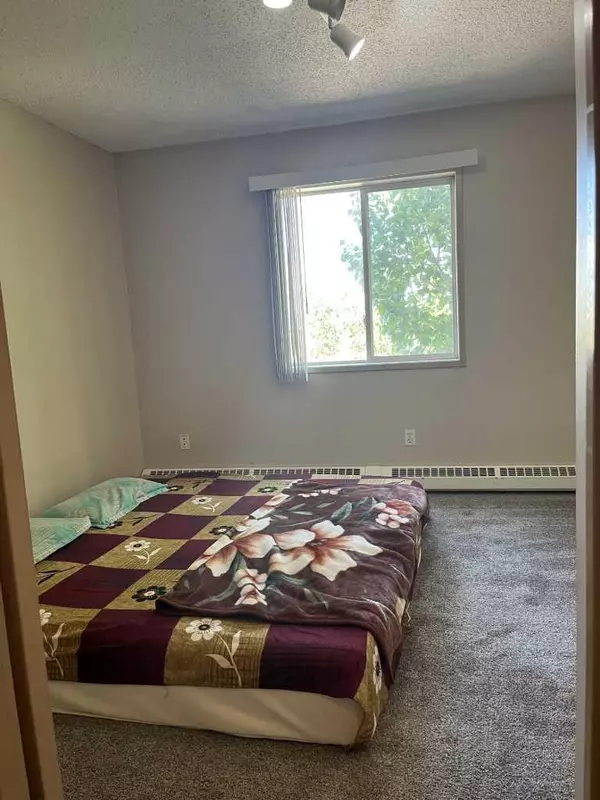
2 Beds
2 Baths
852 SqFt
2 Beds
2 Baths
852 SqFt
Key Details
Property Type Condo
Sub Type Apartment
Listing Status Active
Purchase Type For Sale
Square Footage 852 sqft
Price per Sqft $199
Subdivision College Park
MLS® Listing ID A2148498
Style Apartment
Bedrooms 2
Full Baths 2
Condo Fees $698/mo
Year Built 1995
Property Description
Location
Province AB
County Grande Prairie
Zoning RM
Direction W
Interior
Interior Features No Animal Home, No Smoking Home
Heating Baseboard
Cooling None
Flooring Carpet, Laminate, Linoleum
Inclusions Garage door opener
Appliance Dishwasher, Microwave Hood Fan, Refrigerator, Stove(s), Washer/Dryer Stacked, Window Coverings
Laundry In Unit
Exterior
Exterior Feature Balcony
Garage Single Garage Detached
Garage Spaces 1.0
Community Features Shopping Nearby, Sidewalks, Street Lights, Walking/Bike Paths
Amenities Available Elevator(s), Snow Removal, Trash
Roof Type Asphalt Shingle
Porch Balcony(s)
Exposure W
Total Parking Spaces 1
Building
Dwelling Type Low Rise (2-4 stories)
Story 4
Architectural Style Apartment
Level or Stories Single Level Unit
Structure Type Stucco
Others
HOA Fee Include Common Area Maintenance,Heat,Insurance,Maintenance Grounds,Professional Management,Reserve Fund Contributions,Sewer,Snow Removal,Trash,Water
Restrictions Call Lister
Tax ID 92015032
Pets Description Restrictions

"My job is to find and attract mastery-based agents to the office, protect the culture, and make sure everyone is happy! "
# 700, 1816 CROWCHILD TRAIL NW, Calgary, T2M, 3Y7, Canada






