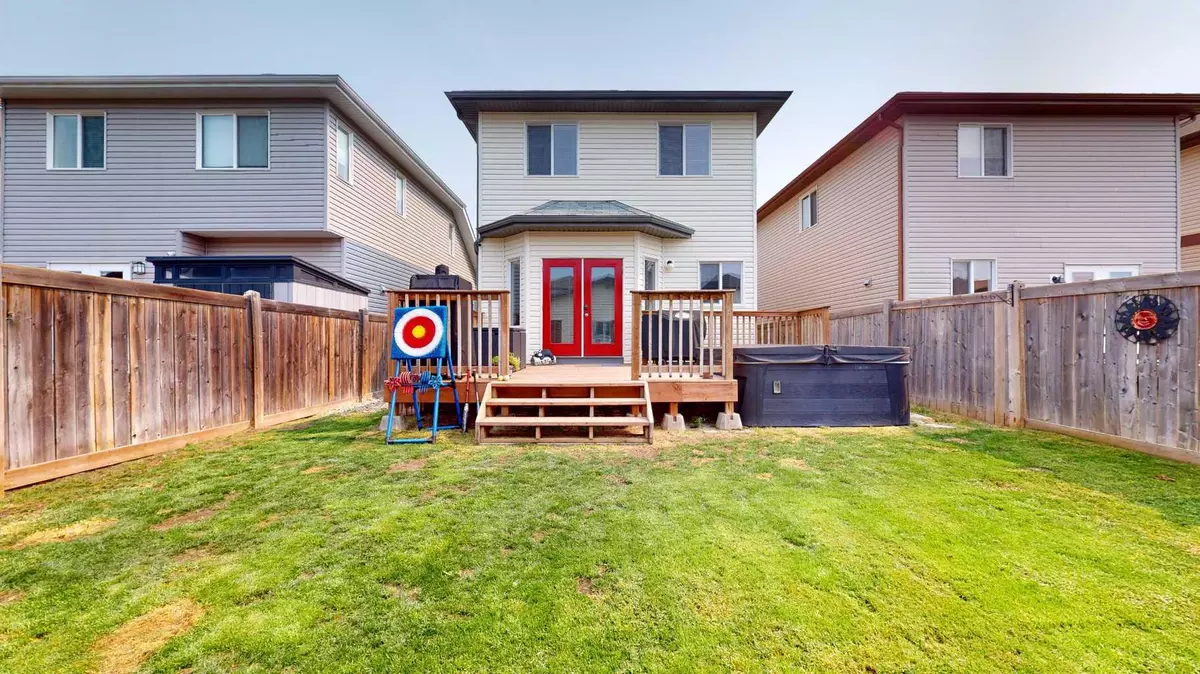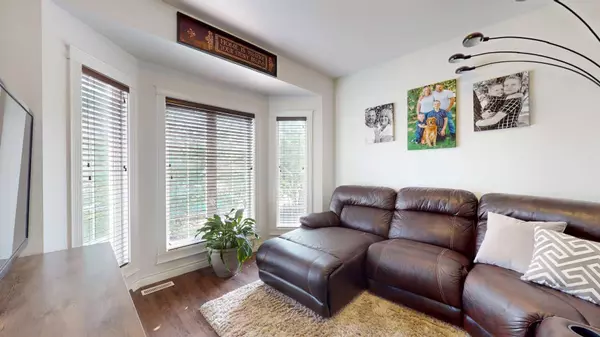
3 Beds
4 Baths
1,416 SqFt
3 Beds
4 Baths
1,416 SqFt
Key Details
Property Type Single Family Home
Sub Type Detached
Listing Status Active
Purchase Type For Sale
Square Footage 1,416 sqft
Price per Sqft $353
Subdivision Timberlea
MLS® Listing ID A2148537
Style 2 Storey
Bedrooms 3
Full Baths 3
Half Baths 1
Year Built 2009
Lot Size 3,556 Sqft
Acres 0.08
Property Description
Welcome to your dream home! This beautifully maintained residence offers a perfect blend of elegance, comfort, and convenience. Located just steps away from parks, playgrounds, and scenic walking trails, this property promises an unparalleled lifestyle for you and your family.
This stunning home features 3 spacious bedrooms, each offering ample space and natural light, along with 2 versatile dens perfect for a home office, library, or guest space. The 3.5 bathrooms, including a master ensuite with modern fixtures and finishes, provide luxury and convenience. The living room and formal dining room are ideal for entertaining guests or enjoying family dinners, while the eat-in kitchen boasts plenty of counter space, modern appliances, and a cozy breakfast nook. A warm and inviting family room offers a perfect spot for casual gatherings. Outside, the fenced yard ensures privacy and security, making it ideal for children and pets, and the deck provides an excellent space for outdoor dining and entertaining. Additional outdoor features include a hot tub for relaxation and a beautifully landscaped front garden that enhances the home's curb appeal. The double heated detached garage offers ample parking and storage, ensuring your vehicles and belongings are well-protected year-round.
Don't miss the opportunity to make this exceptional property your new home. Schedule a viewing today and experience the perfect blend of luxury, comfort, and location! Title insurance in lieu of a real property report.
Location
Province AB
County Wood Buffalo
Area Fm Nw
Zoning R1S
Direction S
Rooms
Basement Finished, Full
Interior
Interior Features Closet Organizers, High Ceilings, No Smoking Home, Pantry, Walk-In Closet(s)
Heating Floor Furnace, Natural Gas
Cooling Central Air
Flooring Carpet, Ceramic Tile, Laminate
Inclusions Fridge, Stove, Dishwasher, Microwave, Washer, Dryer, Central Air, Garage Door Opener and 2 Remote, Window Coverings, Hot Tub
Appliance See Remarks
Laundry In Basement
Exterior
Exterior Feature Rain Gutters
Garage Double Garage Detached
Garage Spaces 2.0
Fence Fenced
Community Features Park, Playground, Schools Nearby, Shopping Nearby, Sidewalks, Street Lights, Walking/Bike Paths
Roof Type Shingle
Porch Deck
Lot Frontage 31.01
Parking Type Double Garage Detached
Total Parking Spaces 2
Building
Lot Description Back Lane, Back Yard, City Lot, Few Trees, Front Yard, Lawn, Landscaped
Dwelling Type House
Foundation Poured Concrete
Architectural Style 2 Storey
Level or Stories Two
Structure Type Concrete,Vinyl Siding,Wood Frame
Others
Restrictions None Known
Tax ID 91956660

"My job is to find and attract mastery-based agents to the office, protect the culture, and make sure everyone is happy! "
# 700, 1816 CROWCHILD TRAIL NW, Calgary, T2M, 3Y7, Canada






