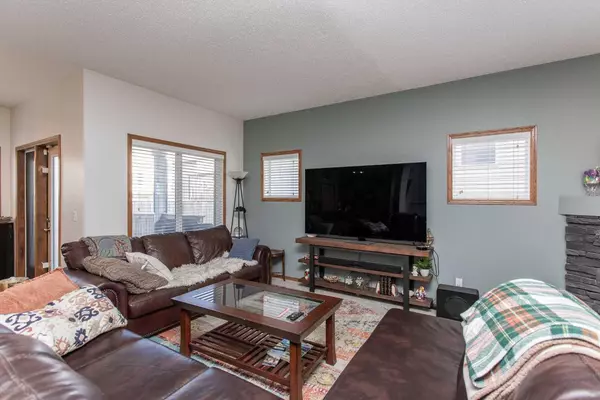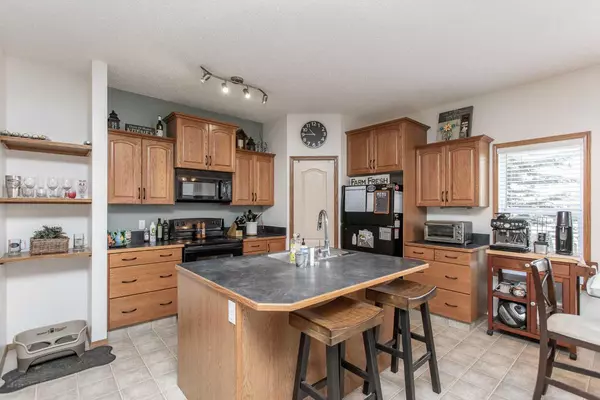
3 Beds
4 Baths
2,133 SqFt
3 Beds
4 Baths
2,133 SqFt
Key Details
Property Type Single Family Home
Sub Type Detached
Listing Status Active
Purchase Type For Sale
Square Footage 2,133 sqft
Price per Sqft $239
Subdivision Johnstone Park
MLS® Listing ID A2146075
Style 2 Storey
Bedrooms 3
Full Baths 3
Half Baths 1
Year Built 2005
Lot Size 4,785 Sqft
Acres 0.11
Property Description
Step into the Main Floor and be greeted by a spacious Living Room that's perfect for lively family gatherings and cozy movie nights. The modern Kitchen is a chef's paradise with its abundant storage and sleek countertops, seamlessly flowing into the elegant Dining Room where unforgettable dinners and celebrations await. The convenient Office offers a quiet retreat for work or study, while the practical Half Bath and Laundry Room with direct access to the attached Double Garage add to the home's smart functionality.
Head upstairs to find your luxurious escape in the Primary Bedroom, complete with a 4-piece Ensuite and a generous Walk-In Closet that dreams are made of. Two additional Bedrooms, each featuring their own Walk-In Closets, ensure that everyone has their own space. A stylish 4-piece Bath serves the Upper Level, while the inviting Bonus Room is the perfect spot for relaxation, game nights, or a cozy read.
The Lower Level is an entertainer's delight with an expansive Rec Room ready for games, movie marathons, or even a home gym. The versatile Theatre Room can be transformed to fit your family's needs, whether it's a Playroom or Hobby Space. Plus, with ample Storage to keep everything organized and an additional 4-piece Bath, this level truly has it all.
Step outside into your private oasis – a fully fenced Backyard that's perfect for kids' adventures, weekend barbecues, and serene relaxation. The attached Double Garage not only offers plenty of parking but also extra storage space for all your gear and gadgets.
Designed with families in mind, this home combines functional spaces with thoughtful details to create a living experience that's both comfortable and exciting. This incredible 2,133 sq. ft. house in Johnstone is everything you've been looking for and more!
Location
Province AB
County Red Deer
Zoning R1
Direction SE
Rooms
Basement Finished, Full
Interior
Interior Features Kitchen Island
Heating Forced Air
Cooling None
Flooring Carpet, Linoleum
Fireplaces Number 1
Fireplaces Type Gas
Inclusions Fridge, Stove, Dishwasher, Washer, Dryer, all window coverings, garage door opener and 1 remotes, central vac and all attachments
Appliance Dishwasher, Refrigerator, Stove(s), Washer/Dryer, Window Coverings
Laundry Main Level
Exterior
Exterior Feature Private Yard
Garage Double Garage Attached
Garage Spaces 2.0
Fence Fenced
Community Features Park, Playground, Schools Nearby, Shopping Nearby, Sidewalks, Street Lights
Roof Type Asphalt Shingle
Porch Deck
Lot Frontage 37.96
Parking Type Double Garage Attached
Total Parking Spaces 4
Building
Lot Description Back Yard, City Lot, Rectangular Lot
Dwelling Type House
Foundation Poured Concrete
Architectural Style 2 Storey
Level or Stories Two
Structure Type Wood Frame
Others
Restrictions None Known
Tax ID 91493947

"My job is to find and attract mastery-based agents to the office, protect the culture, and make sure everyone is happy! "
# 700, 1816 CROWCHILD TRAIL NW, Calgary, T2M, 3Y7, Canada






