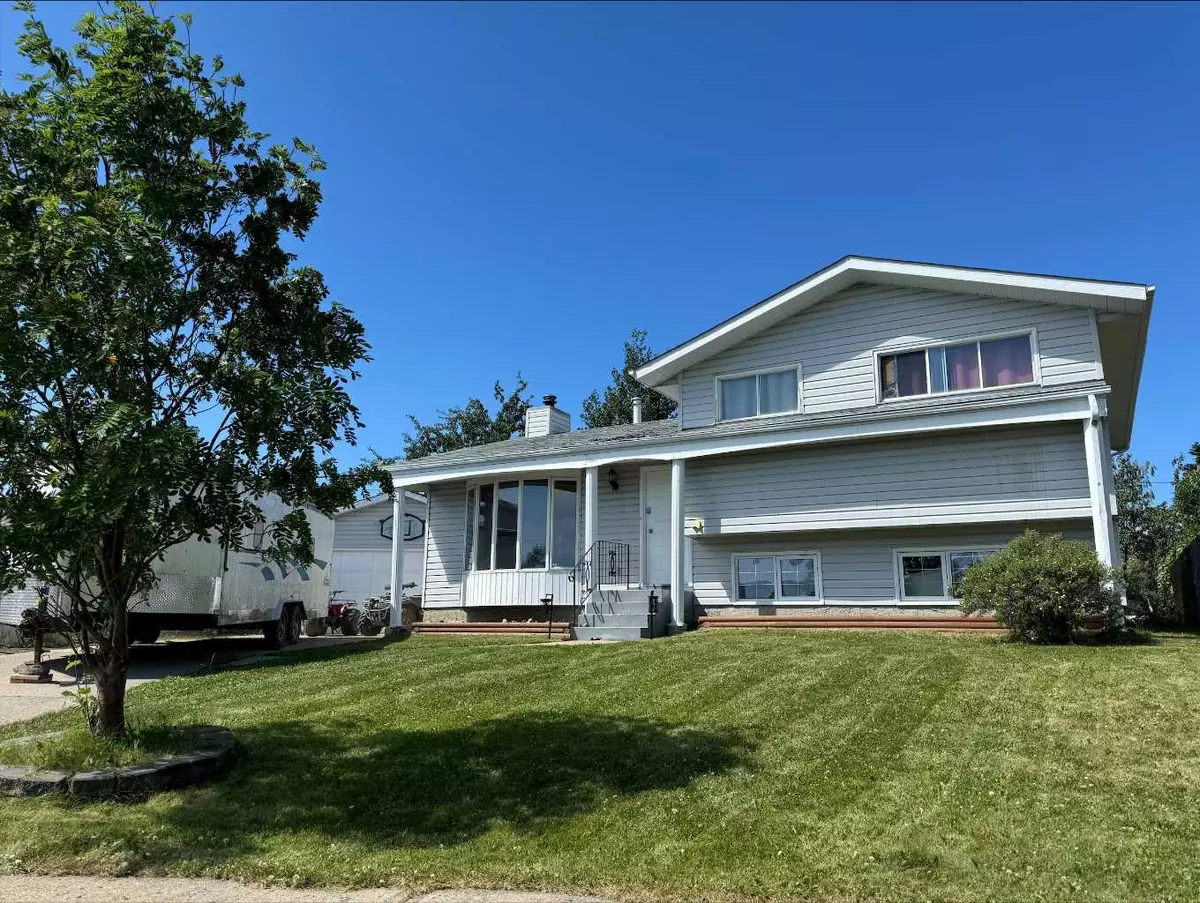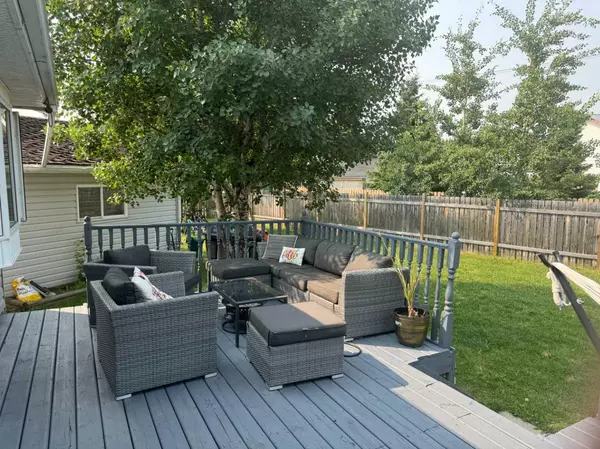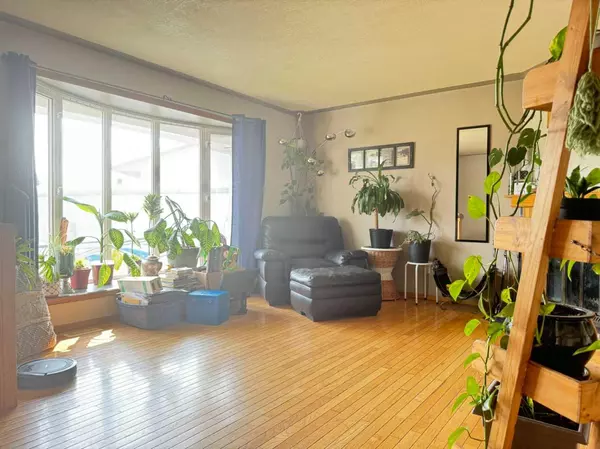
3 Beds
3 Baths
1,090 SqFt
3 Beds
3 Baths
1,090 SqFt
Key Details
Property Type Single Family Home
Sub Type Detached
Listing Status Active
Purchase Type For Sale
Square Footage 1,090 sqft
Price per Sqft $197
MLS® Listing ID A2147503
Style 4 Level Split
Bedrooms 3
Full Baths 3
Year Built 1981
Lot Size 7,829 Sqft
Acres 0.18
Property Description
Location
Province AB
County Greenview No. 16, M.d. Of
Zoning R1-B
Direction SE
Rooms
Basement Full, Unfinished
Interior
Interior Features See Remarks
Heating Fireplace(s), Forced Air, Natural Gas, Wood
Cooling None
Flooring Ceramic Tile, Hardwood, Laminate
Fireplaces Number 2
Fireplaces Type Gas, Wood Burning
Inclusions none
Appliance Dishwasher, Electric Range, Refrigerator, Washer/Dryer
Laundry Lower Level
Exterior
Exterior Feature Private Yard
Garage Concrete Driveway, Double Garage Detached
Garage Spaces 2.0
Fence Fenced
Community Features Fishing, Golf, Lake, Park, Playground, Pool, Schools Nearby, Shopping Nearby, Sidewalks, Street Lights, Walking/Bike Paths
Roof Type Asphalt Shingle
Porch See Remarks
Lot Frontage 40.0
Parking Type Concrete Driveway, Double Garage Detached
Exposure SE
Total Parking Spaces 4
Building
Lot Description Back Lane, Back Yard, Cul-De-Sac, Few Trees, Front Yard, Lawn, Street Lighting
Dwelling Type House
Foundation Wood
Architectural Style 4 Level Split
Level or Stories 4 Level Split
Structure Type Vinyl Siding,Wood Frame
Others
Restrictions None Known
Tax ID 56234099

"My job is to find and attract mastery-based agents to the office, protect the culture, and make sure everyone is happy! "
# 700, 1816 CROWCHILD TRAIL NW, Calgary, T2M, 3Y7, Canada






