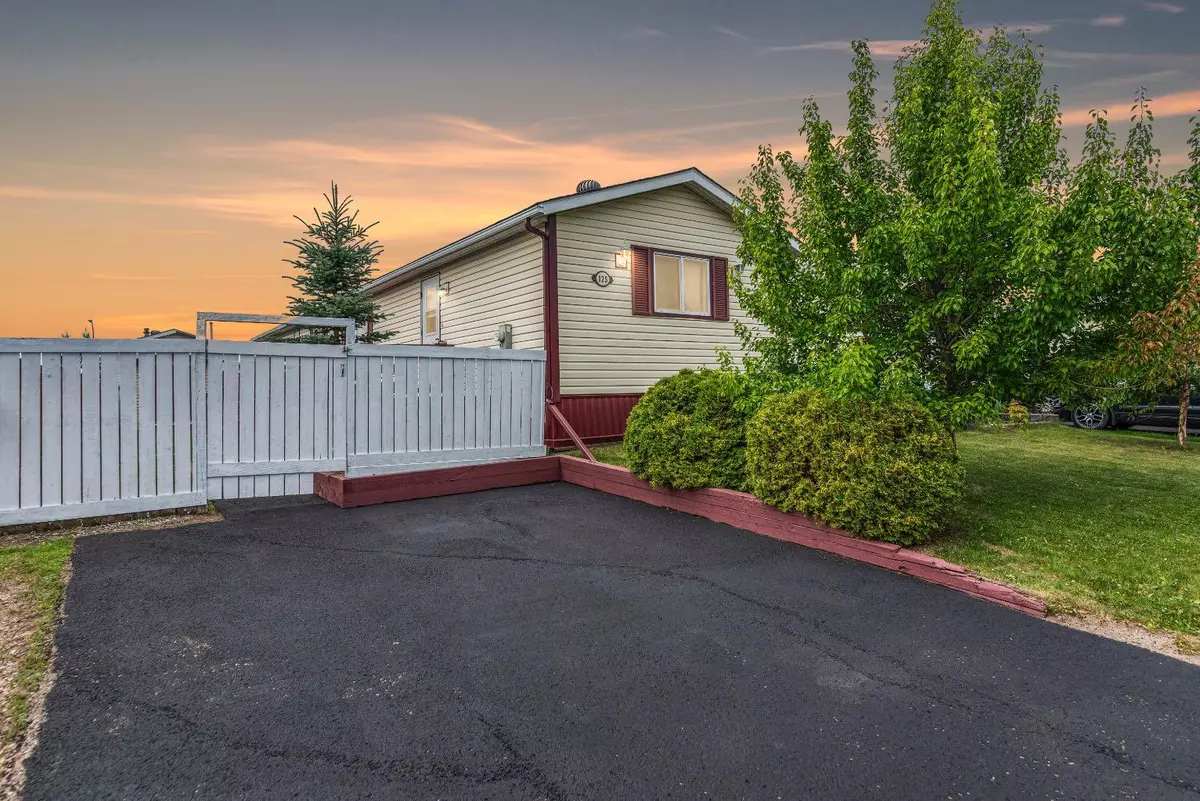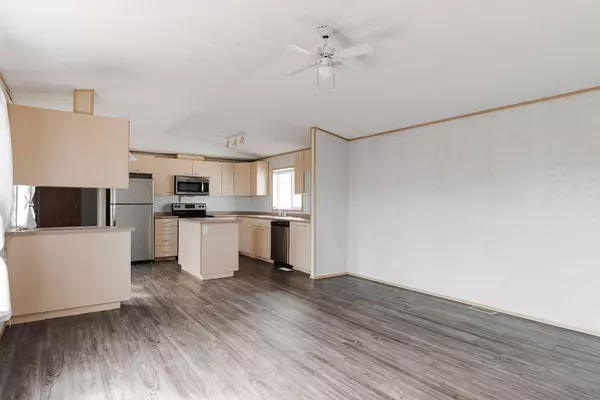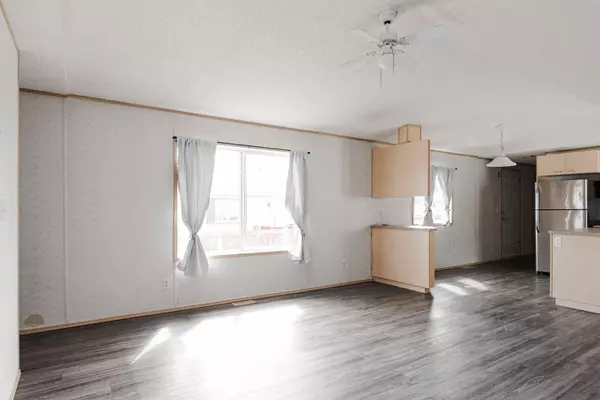
3 Beds
2 Baths
1,102 SqFt
3 Beds
2 Baths
1,102 SqFt
Key Details
Property Type Single Family Home
Sub Type Detached
Listing Status Active
Purchase Type For Sale
Square Footage 1,102 sqft
Price per Sqft $181
Subdivision Timberlea
MLS® Listing ID A2149763
Style Single Wide Mobile Home
Bedrooms 3
Full Baths 2
Condo Fees $175/mo
Year Built 2002
Lot Size 4,037 Sqft
Acres 0.09
Property Description
Nestled in a friendly and desirable neighbourhood, this charming home boasts a well-maintained exterior that complements its inviting interior.
The generously sized yard offers plenty of space for outdoor activities and relaxation, further enhanced by the privacy of a new fence. The large deck is perfect for hosting gatherings or simply enjoying the fresh air. Additionally, a shed provides extra storage for gardening tools or seasonal items.
This home features three bedrooms and two full bathrooms, providing ample space for family and guests. Inside, you’ll be greeted by luxury vinyl plank flooring that flows seamlessly throughout the open-concept living space, designed for both comfort and style.
The kitchen stands out with sleek stainless steel appliances, a practical kitchen island for additional workspace and storage, and durable laminate countertops. Adjacent to the kitchen is a spacious laundry room with plenty of storage, featuring a recently updated washer and dryer from 2023. Moving into the master suite, you’ll find a spacious walk-in closet and a luxurious four-piece bathroom with a soaker tub, perfect for unwinding after a long day.
This home also features a New Hot Water Tank (2023) and a solid foundation built on steel piles, ensuring durability.
Don’t miss the opportunity to make this beautiful house your home.
Location
Province AB
County Wood Buffalo
Area Fm Nw
Zoning RMH-1
Direction N
Rooms
Basement None
Interior
Interior Features Ceiling Fan(s), Laminate Counters, Soaking Tub, Storage, Vinyl Windows
Heating Forced Air
Cooling None
Flooring Carpet, Laminate, Vinyl Plank
Inclusions Refrigerator, dishwasher, OTR microwave, washer/dryer, window coverings, stove, shed
Appliance Dishwasher, Microwave, Refrigerator, Stove(s), Washer/Dryer
Laundry Laundry Room
Exterior
Exterior Feature Private Yard
Garage Parking Pad
Fence Fenced
Community Features Park, Playground, Sidewalks, Street Lights, Walking/Bike Paths
Amenities Available Snow Removal
Roof Type Asphalt Shingle
Porch Deck
Lot Frontage 40.98
Parking Type Parking Pad
Total Parking Spaces 2
Building
Lot Description Few Trees, Rectangular Lot
Dwelling Type Manufactured House
Foundation Piling(s)
Architectural Style Single Wide Mobile Home
Level or Stories One
Structure Type Vinyl Siding
Others
HOA Fee Include Professional Management,Reserve Fund Contributions,Snow Removal
Restrictions None Known
Tax ID 91989198
Pets Description Yes

"My job is to find and attract mastery-based agents to the office, protect the culture, and make sure everyone is happy! "
# 700, 1816 CROWCHILD TRAIL NW, Calgary, T2M, 3Y7, Canada






