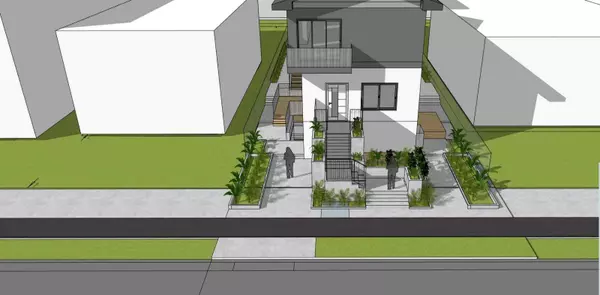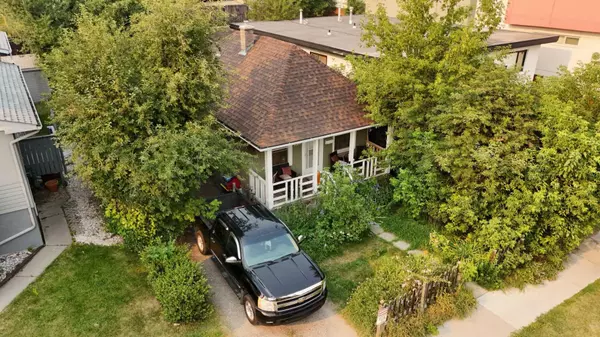
3 Beds
2 Baths
630 SqFt
3 Beds
2 Baths
630 SqFt
Key Details
Property Type Single Family Home
Sub Type Detached
Listing Status Active
Purchase Type For Sale
Square Footage 630 sqft
Price per Sqft $992
Subdivision South Calgary
MLS® Listing ID A2152432
Style Bungalow
Bedrooms 3
Full Baths 2
Year Built 1912
Lot Size 4,682 Sqft
Acres 0.11
Property Description
With dimensions of 37.5 X 125 feet, the lot presents abundant potential. Whether envisioning a luxurious single-family home with a legal basement suite or a stunning duplex/triplex configuration, or even exploring the possibility of a four-story apartment building (subject to city approval), the options are limitless.
Inside, the home features a spacious living and dining area adorned with gleaming hardwood floors, complemented by an updated kitchen illuminated by a skylight. A charming sunroom overlooks the meticulously landscaped yard, enhancing the property's appeal.
The generously sized master bedroom and renovated 4-piece bath ensure comfort and style, while the developed basement offers additional living space with a bedroom, family room, 3-piece bath, and ample storage/workshop area.
Recent upgrades include a new hot water tank and serviced furnace, reflecting meticulous upkeep and pride of ownership. Immediate revenue or redevelopment potential.
This property represents exceptional value, whether as an investment opportunity or as the foundation for a bespoke dream home in coveted South Calgary.
Location
Province AB
County Calgary
Area Cal Zone Cc
Zoning M-C1
Direction S
Rooms
Basement Finished, Full
Interior
Interior Features See Remarks
Heating Forced Air
Cooling None
Flooring Hardwood, Linoleum
Appliance Dishwasher, Refrigerator, Stove(s), Washer/Dryer
Laundry In Basement
Exterior
Exterior Feature Covered Courtyard, Fire Pit, Private Entrance, Private Yard
Garage Single Garage Attached
Garage Spaces 1.0
Fence Fenced
Community Features Park, Playground, Pool, Schools Nearby, Shopping Nearby, Sidewalks, Street Lights
Roof Type Asphalt Shingle
Porch Covered
Lot Frontage 37.5
Parking Type Single Garage Attached
Total Parking Spaces 2
Building
Lot Description Back Lane, Back Yard
Dwelling Type House
Foundation Poured Concrete
Architectural Style Bungalow
Level or Stories One
Structure Type Wood Frame
Others
Restrictions None Known

"My job is to find and attract mastery-based agents to the office, protect the culture, and make sure everyone is happy! "
# 700, 1816 CROWCHILD TRAIL NW, Calgary, T2M, 3Y7, Canada






