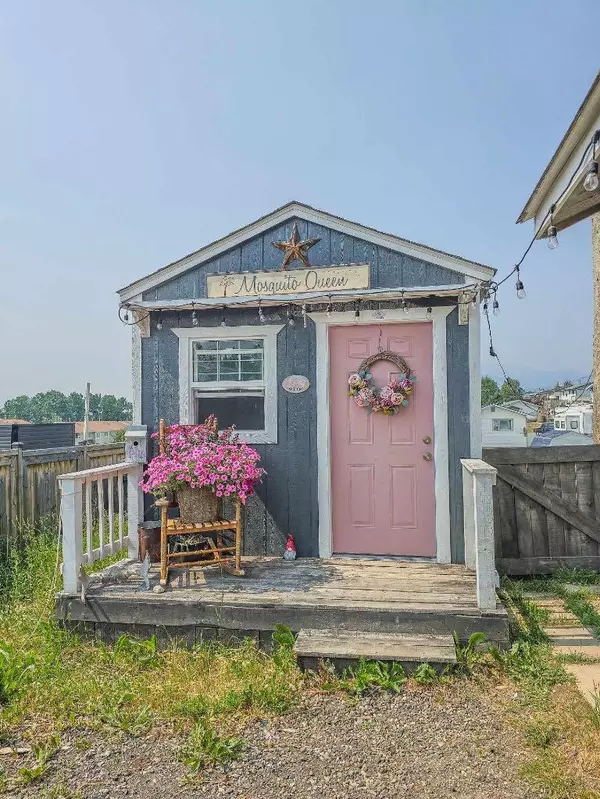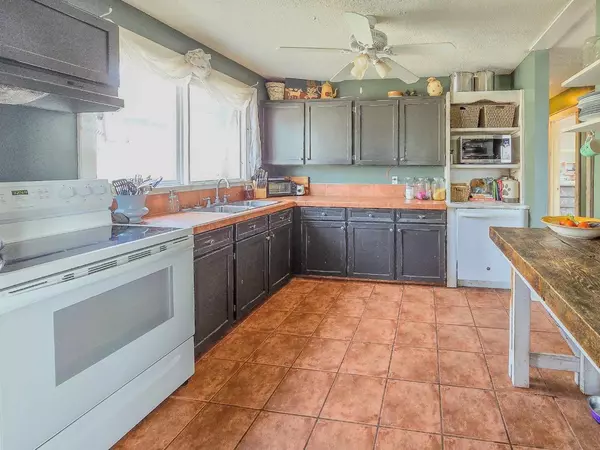
3 Beds
1 Bath
900 SqFt
3 Beds
1 Bath
900 SqFt
Key Details
Property Type Single Family Home
Sub Type Detached
Listing Status Active
Purchase Type For Sale
Square Footage 900 sqft
Price per Sqft $172
MLS® Listing ID A2152793
Style Bi-Level
Bedrooms 3
Full Baths 1
Year Built 1970
Lot Size 8,450 Sqft
Acres 0.19
Property Description
The basement offers a grooming shop, a cozy family area with a wood fireplace, ideal for offsetting those gas bills in the cold winter months. The basement also offers space for a potential fourth bedroom.
Recent upgrades include mostly new windows, a new hot water tank, new appliances (excluding the dishwasher), a new roof, and an updated entryway.
The property also boasts an adorable she-shed with power, perfect for painting, storage, or even starting that dream home business. The fenced backyard is mostly flat, and the extra-large driveway can accommodate four vehicles or a camper and two vehicles.
Location
Province AB
County Greenview No. 16, M.d. Of
Zoning R1
Direction S
Rooms
Basement Finished, Full
Interior
Interior Features See Remarks
Heating Forced Air
Cooling None
Flooring Ceramic Tile, Hardwood, Laminate
Fireplaces Number 1
Fireplaces Type Basement, Wood Burning
Inclusions Shed
Appliance Dishwasher, Refrigerator, Stove(s), Washer/Dryer
Laundry In Basement
Exterior
Exterior Feature Private Yard
Garage Off Street
Fence Fenced
Community Features Park
Roof Type Asphalt Shingle,Tar/Gravel
Porch Deck
Lot Frontage 65.0
Parking Type Off Street
Total Parking Spaces 4
Building
Lot Description Back Yard, Front Yard
Dwelling Type House
Foundation Poured Concrete
Architectural Style Bi-Level
Level or Stories Bi-Level
Structure Type Concrete,Metal Siding ,Wood Frame
Others
Restrictions None Known
Tax ID 56237256

"My job is to find and attract mastery-based agents to the office, protect the culture, and make sure everyone is happy! "
# 700, 1816 CROWCHILD TRAIL NW, Calgary, T2M, 3Y7, Canada






