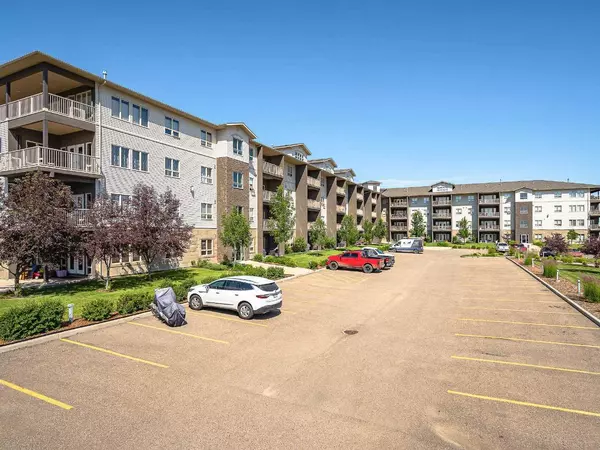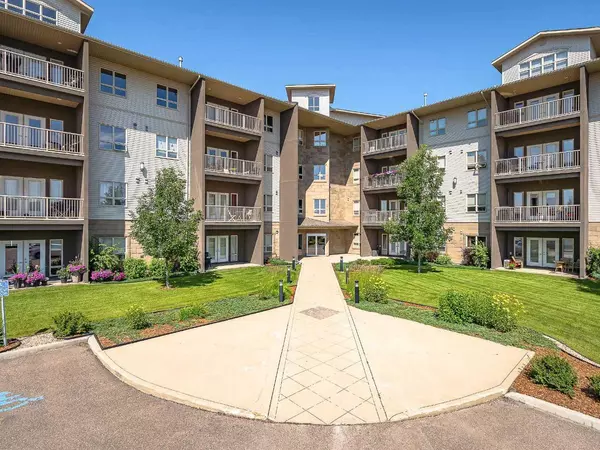
2 Beds
2 Baths
1,048 SqFt
2 Beds
2 Baths
1,048 SqFt
Key Details
Property Type Condo
Sub Type Apartment
Listing Status Active
Purchase Type For Sale
Square Footage 1,048 sqft
Price per Sqft $185
Subdivision Parkview Estates
MLS® Listing ID A2153031
Style Apartment
Bedrooms 2
Full Baths 2
Condo Fees $538/mo
Year Built 2010
Property Description
Location
Province AB
County Lloydminster
Zoning R4
Direction SE
Rooms
Basement None
Interior
Interior Features Breakfast Bar
Heating Forced Air, Natural Gas
Cooling Wall/Window Unit(s)
Flooring Laminate
Appliance Dishwasher, Microwave Hood Fan, Refrigerator, Stove(s), Wall/Window Air Conditioner, Washer/Dryer
Laundry In Unit
Exterior
Exterior Feature Other
Garage Concrete Driveway, Stall, Underground
Community Features Schools Nearby
Amenities Available Elevator(s), Fitness Center, Guest Suite, Recreation Facilities, Visitor Parking
Porch Balcony(s)
Parking Type Concrete Driveway, Stall, Underground
Exposure W
Total Parking Spaces 2
Building
Dwelling Type Low Rise (2-4 stories)
Story 4
Architectural Style Apartment
Level or Stories Multi Level Unit
Structure Type Concrete
New Construction Yes
Others
HOA Fee Include Common Area Maintenance,Insurance,Maintenance Grounds,Reserve Fund Contributions,Sewer,Snow Removal,Trash,Water
Restrictions None Known
Tax ID 56788150
Pets Description No

"My job is to find and attract mastery-based agents to the office, protect the culture, and make sure everyone is happy! "
# 700, 1816 CROWCHILD TRAIL NW, Calgary, T2M, 3Y7, Canada






