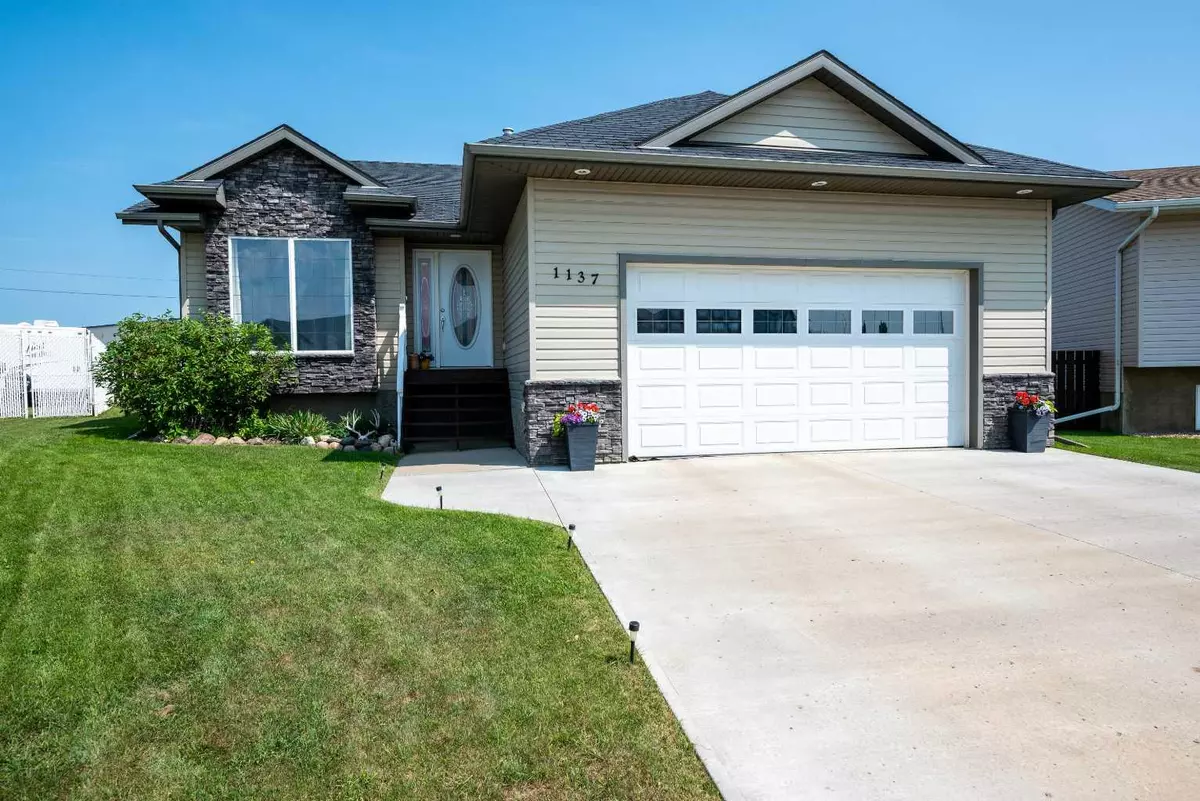
5 Beds
3 Baths
1,324 SqFt
5 Beds
3 Baths
1,324 SqFt
Key Details
Property Type Single Family Home
Sub Type Detached
Listing Status Active
Purchase Type For Sale
Square Footage 1,324 sqft
Price per Sqft $324
Subdivision Wainwright
MLS® Listing ID A2148097
Style Bungalow
Bedrooms 5
Full Baths 3
Year Built 2007
Lot Size 0.262 Acres
Acres 0.26
Property Description
It’s always a pleasure to list a property where the owner's pride of ownership shines through in every detail. This is one of those rare gems.
Property Overview:
Bedrooms: 5
Bathrooms: 3
Garage: 24x22 attached
Additional Garage: 26x24 fully insulated and heated detached
Lot Size: Large pie-shaped lot
Location: End of a quiet cul-de-sac
Property Highlights:
Nestled at the end of a tranquil cul-de-sac, this stunning five-bedroom home offers the perfect blend of serenity and convenience. The expansive pie-shaped lot provides ample space for outdoor activities, while the backyard, despite bordering a couple of commercial properties, remains a peaceful retreat. Enjoy your morning coffee on the covered back deck and be amazed at how quiet and private it feels.
Key Features:
Spacious Living: This home boasts five generously sized bedrooms, ensuring plenty of space for a growing family.
Garages: In addition to the attached 24x22 garage, there is a fully insulated and heated 26x24 detached garage, perfect for a workshop or additional storage.
Parking: Ample outdoor space for parking multiple vehicles or your RV.
Upgrades: Inside, you’ll find upgraded countertops and appliances, new flooring, and new bathroom vanities and toilets, adding a modern touch to this well-cared-for home.
Quiet and Private: The property’s location at the end of a cul-de-sac ensures minimal traffic and a peaceful living environment.
If you're in the market for a great family home with ample space and top-notch amenities, this property should be at the top of your list. Schedule a viewing today and see for yourself why this home is a must-see!
Location
Province AB
County Wainwright No. 61, M.d. Of
Zoning R2
Direction SW
Rooms
Basement Finished, Full
Interior
Interior Features Ceiling Fan(s)
Heating Floor Furnace, Forced Air, Natural Gas
Cooling None
Flooring Vinyl Plank
Inclusions na
Appliance Dishwasher, Microwave Hood Fan
Laundry In Basement, Laundry Room
Exterior
Exterior Feature Garden
Garage Boat, Double Garage Attached, Double Garage Detached, Garage Door Opener, Parking Pad, RV Access/Parking
Garage Spaces 4.0
Fence Partial
Community Features Shopping Nearby
Roof Type Asphalt Shingle
Porch Deck
Lot Frontage 31.0
Parking Type Boat, Double Garage Attached, Double Garage Detached, Garage Door Opener, Parking Pad, RV Access/Parking
Total Parking Spaces 9
Building
Lot Description Back Lane, Back Yard, Cul-De-Sac, Lawn, Pie Shaped Lot
Dwelling Type House
Foundation Wood
Architectural Style Bungalow
Level or Stories One
Structure Type Wood Frame
Others
Restrictions None Known
Tax ID 56624066

"My job is to find and attract mastery-based agents to the office, protect the culture, and make sure everyone is happy! "
# 700, 1816 CROWCHILD TRAIL NW, Calgary, T2M, 3Y7, Canada






