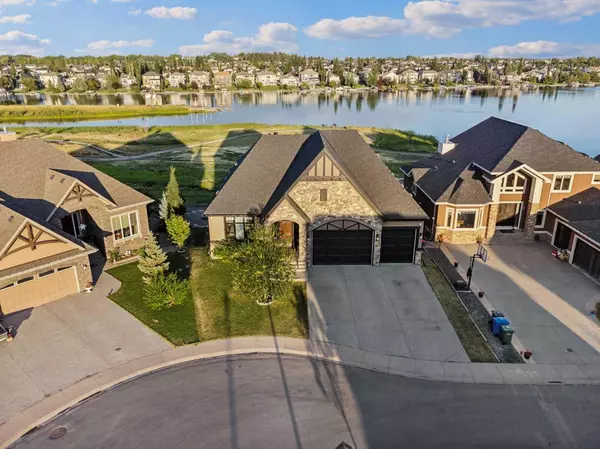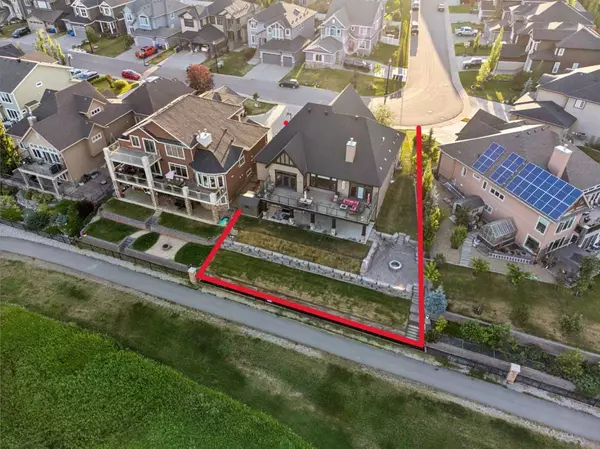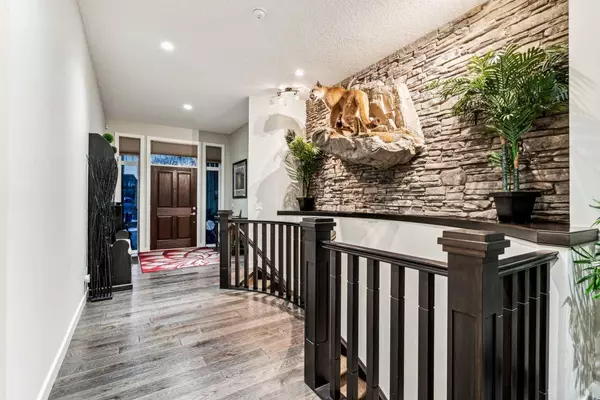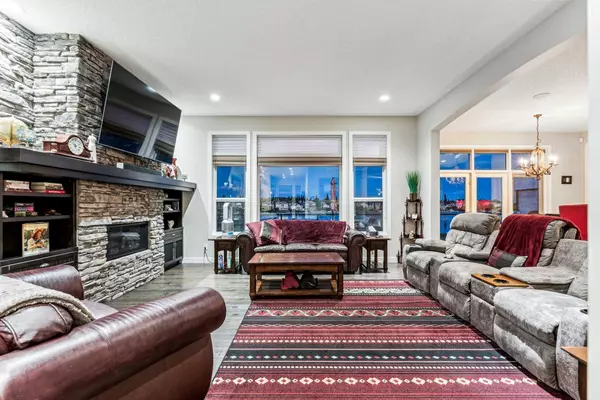
4 Beds
3 Baths
2,094 SqFt
4 Beds
3 Baths
2,094 SqFt
Key Details
Property Type Single Family Home
Sub Type Detached
Listing Status Active
Purchase Type For Sale
Square Footage 2,094 sqft
Price per Sqft $773
Subdivision Westmere
MLS® Listing ID A2155119
Style Bungalow
Bedrooms 4
Full Baths 2
Half Baths 1
Year Built 2016
Lot Size 10,182 Sqft
Acres 0.23
Property Description
Location
Province AB
County Chestermere
Zoning R-1
Direction W
Rooms
Basement Separate/Exterior Entry, Finished, Full, Walk-Out To Grade
Interior
Interior Features Breakfast Bar, Built-in Features, Ceiling Fan(s), Central Vacuum, Chandelier, Closet Organizers, Double Vanity, High Ceilings, Kitchen Island, No Smoking Home, Pantry, Quartz Counters, Recessed Lighting, Separate Entrance, Soaking Tub, Storage, Sump Pump(s), Vinyl Windows, Walk-In Closet(s)
Heating In Floor, Forced Air
Cooling Central Air
Flooring Carpet, Hardwood, See Remarks, Tile
Fireplaces Number 1
Fireplaces Type Electric, Living Room
Inclusions 2 Garden Sheds, Office Furniture Desks and Credenza in Basement Office, Bench in Basement Entryway, Firepit, TV in Main Primary Ensuite Bathroom, Security System, Security Cameras, Wall Mounted Hook System in Garage, Brown Credenza in Garage
Appliance Built-In Oven, Built-In Refrigerator, Central Air Conditioner, Dishwasher, Dryer, Electric Cooktop, Garage Control(s), Garburator, Microwave, Range Hood, Washer, Water Softener, Window Coverings
Laundry Laundry Room, Main Level, Sink
Exterior
Exterior Feature Balcony, BBQ gas line, Fire Pit, Lighting, Storage
Garage 220 Volt Wiring, Aggregate, Heated Garage, Insulated, RV Access/Parking, Triple Garage Attached, Workshop in Garage
Garage Spaces 3.0
Fence Partial
Community Features Lake, Park, Playground, Schools Nearby, Shopping Nearby, Sidewalks, Street Lights, Walking/Bike Paths
Roof Type Asphalt Shingle
Porch Balcony(s), Front Porch, Patio
Lot Frontage 59.22
Parking Type 220 Volt Wiring, Aggregate, Heated Garage, Insulated, RV Access/Parking, Triple Garage Attached, Workshop in Garage
Total Parking Spaces 6
Building
Lot Description Back Yard, Backs on to Park/Green Space, Environmental Reserve, No Neighbours Behind, Landscaped, Street Lighting, Views
Dwelling Type House
Foundation Poured Concrete
Architectural Style Bungalow
Level or Stories One
Structure Type Stone,Stucco
Others
Restrictions Restrictive Covenant,Utility Right Of Way
Tax ID 57473638

"My job is to find and attract mastery-based agents to the office, protect the culture, and make sure everyone is happy! "
# 700, 1816 CROWCHILD TRAIL NW, Calgary, T2M, 3Y7, Canada






