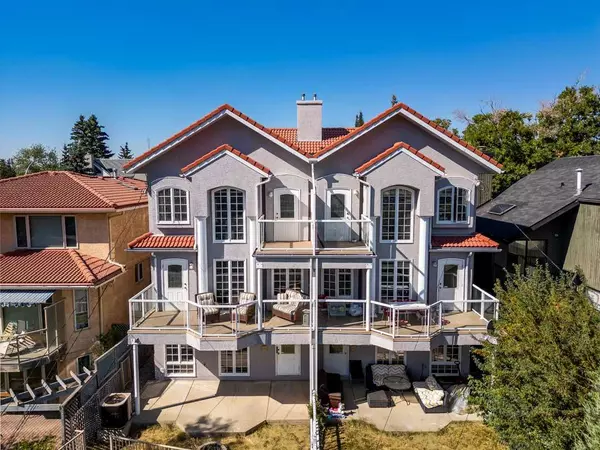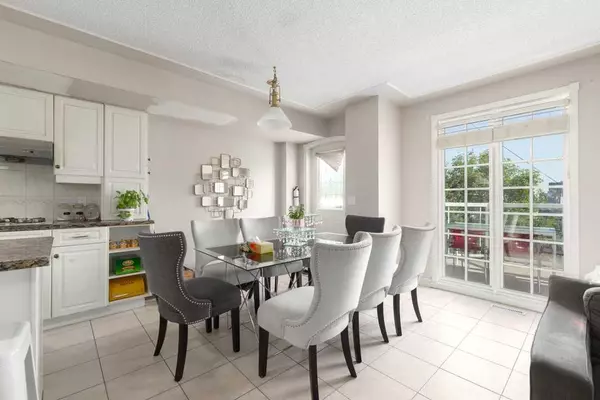
3 Beds
5 Baths
1,954 SqFt
3 Beds
5 Baths
1,954 SqFt
Key Details
Property Type Multi-Family
Sub Type Semi Detached (Half Duplex)
Listing Status Active
Purchase Type For Sale
Square Footage 1,954 sqft
Price per Sqft $588
Subdivision Crescent Heights
MLS® Listing ID A2155946
Style 2 Storey,Side by Side
Bedrooms 3
Full Baths 4
Half Baths 1
Year Built 1992
Lot Size 2,594 Sqft
Acres 0.06
Property Description
The kitchen, a blend of vintage charm and modern convenience, is the heart of this home, with granite countertops and custom cabinetry provide both beauty and functionality. The cozy breakfast nook, overlooking the backyard, is the perfect spot for savoring homemade meals and heartfelt conversations.
Upstairs, the master bedroom awaits, a tranquil retreat with its spacious closet and windows that invite the morning sun. The additional bedrooms, each with their own ensuite and unique character, offer comfort and serenity, promising restful nights and cheerful mornings.
The fully finished basement is currently being used as a nanny suite. It could be a family room, rec room or bedroom, this space offers endless possibilities. The additional storage, office and laundry area add to the home’s practicality.
Step outside to discover a backyard, where mature trees provide shade and privacy, and the lawn invites outdoor play and relaxation.
Living at 211 2 Ave NE means more than just owning a home; it means becoming part of the vibrant Crescent Heights community. Here, you’re just a short stroll from Rotary Park, walking trails, and local shops and restaurants. The nearby Crescent Heights Park and Jim Fish Ridge offers breathtaking views of the city skyline and the Bow River, perfect for evening strolls and weekend picnics.
Location
Province AB
County Calgary
Area Cal Zone Cc
Zoning R-C2
Direction N
Rooms
Basement Full, Walk-Out To Grade
Interior
Interior Features Closet Organizers, Double Vanity, French Door, Granite Counters, Soaking Tub, Walk-In Closet(s)
Heating Forced Air, Natural Gas
Cooling Central Air
Flooring Carpet, Ceramic Tile, Hardwood, Parquet
Fireplaces Number 1
Fireplaces Type Gas, Living Room
Inclusions As is where is
Appliance Dishwasher, Refrigerator, Stove(s), Washer/Dryer
Laundry Laundry Room, Lower Level, Upper Level
Exterior
Exterior Feature Balcony, Fire Pit
Garage Double Garage Attached
Garage Spaces 2.0
Fence None
Community Features Park, Playground, Schools Nearby, Shopping Nearby, Tennis Court(s), Walking/Bike Paths
Roof Type Clay Tile
Porch Balcony(s), Patio
Lot Frontage 25.0
Parking Type Double Garage Attached
Total Parking Spaces 2
Building
Lot Description Backs on to Park/Green Space, Landscaped, Treed, Views
Dwelling Type Duplex
Foundation Poured Concrete
Architectural Style 2 Storey, Side by Side
Level or Stories Two
Structure Type Stone,Stucco,Wood Frame
Others
Restrictions None Known

"My job is to find and attract mastery-based agents to the office, protect the culture, and make sure everyone is happy! "
# 700, 1816 CROWCHILD TRAIL NW, Calgary, T2M, 3Y7, Canada






