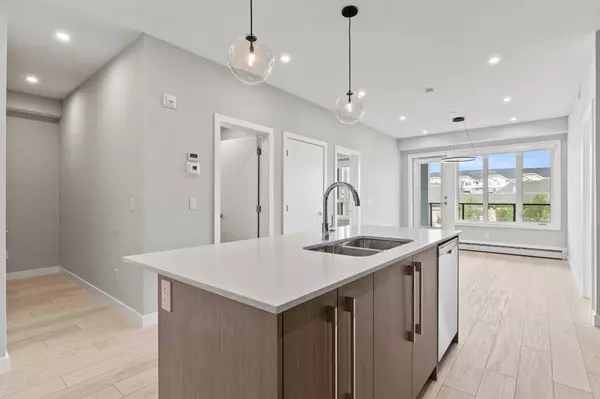
2 Beds
2 Baths
843 SqFt
2 Beds
2 Baths
843 SqFt
Key Details
Property Type Condo
Sub Type Apartment
Listing Status Active
Purchase Type For Sale
Square Footage 843 sqft
Price per Sqft $473
Subdivision Skyview Ranch
MLS® Listing ID A2157094
Style High-Rise (5+)
Bedrooms 2
Full Baths 2
Condo Fees $332/mo
HOA Fees $78/ann
HOA Y/N 1
Year Built 2024
Property Description
Location
Province AB
County Calgary
Area Cal Zone Ne
Zoning M-1H
Direction S
Interior
Interior Features Double Vanity, High Ceilings, Quartz Counters, Walk-In Closet(s)
Heating Baseboard, Natural Gas
Cooling None
Flooring Tile, Vinyl Plank
Appliance Dishwasher, Electric Stove, Microwave Hood Fan, Refrigerator, Washer/Dryer Stacked, Window Coverings
Laundry In Unit
Exterior
Exterior Feature Balcony
Garage Underground
Community Features Park, Playground, Schools Nearby, Shopping Nearby, Sidewalks, Walking/Bike Paths
Amenities Available Elevator(s), Park, Secured Parking, Visitor Parking
Roof Type Membrane
Porch Balcony(s)
Parking Type Underground
Exposure W
Total Parking Spaces 1
Building
Dwelling Type High Rise (5+ stories)
Story 6
Architectural Style High-Rise (5+)
Level or Stories Single Level Unit
Structure Type Mixed,Vinyl Siding,Wood Frame
New Construction Yes
Others
HOA Fee Include Common Area Maintenance,Gas,Insurance,Professional Management,Reserve Fund Contributions,Sewer,Snow Removal,Trash,Water
Restrictions Pet Restrictions or Board approval Required
Pets Description Restrictions, Yes

"My job is to find and attract mastery-based agents to the office, protect the culture, and make sure everyone is happy! "
# 700, 1816 CROWCHILD TRAIL NW, Calgary, T2M, 3Y7, Canada






