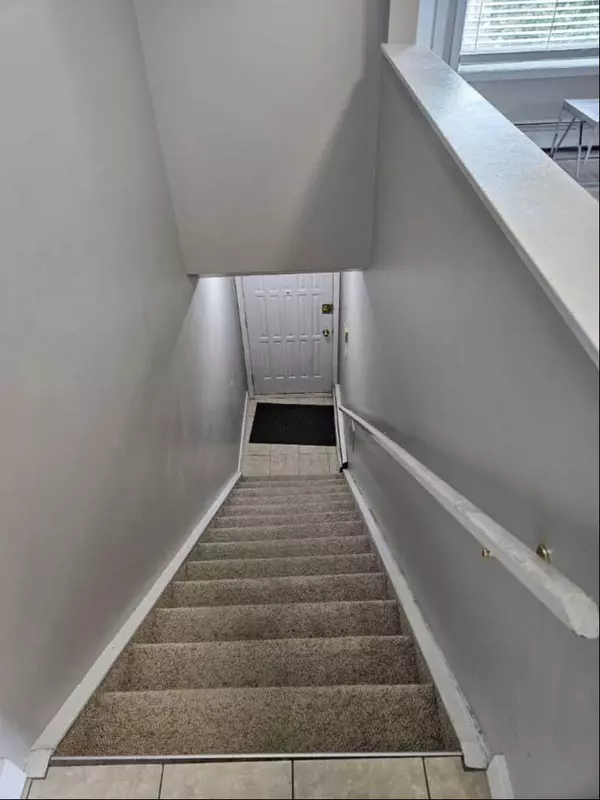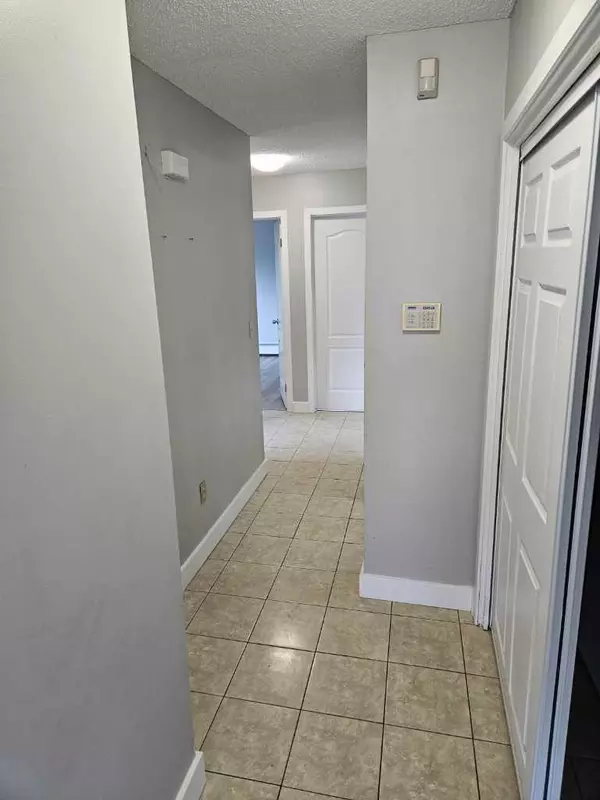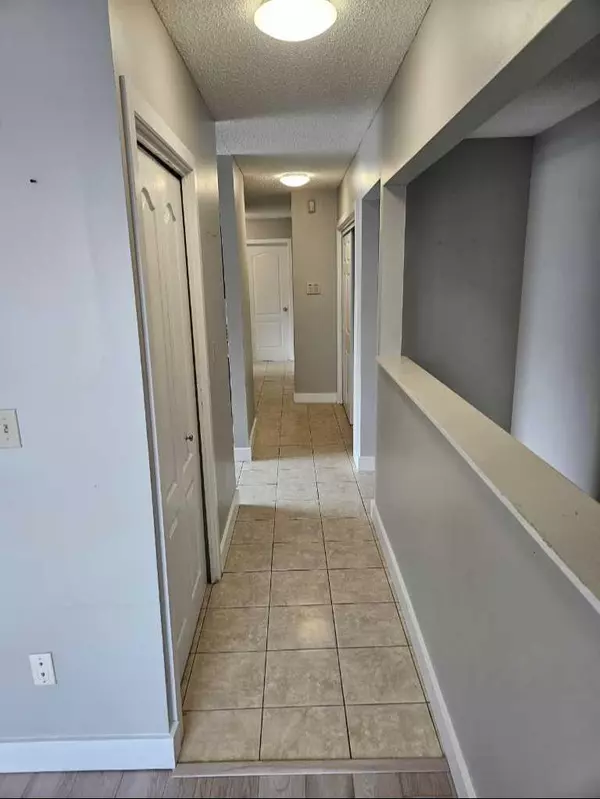
3 Beds
1 Bath
1,053 SqFt
3 Beds
1 Bath
1,053 SqFt
Key Details
Property Type Townhouse
Sub Type Row/Townhouse
Listing Status Active
Purchase Type For Sale
Square Footage 1,053 sqft
Price per Sqft $224
Subdivision Huntington Hills
MLS® Listing ID A2157834
Style Stacked Townhouse
Bedrooms 3
Full Baths 1
Condo Fees $727/mo
Year Built 1976
Property Description
Location
Province AB
County Calgary
Area Cal Zone N
Zoning M-C1
Direction E
Rooms
Basement None
Interior
Interior Features Granite Counters, Storage, Vinyl Windows
Heating Baseboard, Boiler
Cooling None
Flooring Laminate, Tile
Fireplaces Number 1
Fireplaces Type Living Room, Wood Burning
Inclusions Rug, TV and stand, microwave and stand, coffee and end table
Appliance Dryer, Electric Stove, Range Hood, Refrigerator, Washer, Window Coverings
Laundry In Unit
Exterior
Exterior Feature Balcony, Private Entrance
Garage Stall
Fence None
Community Features Playground, Schools Nearby, Shopping Nearby, Sidewalks, Street Lights, Walking/Bike Paths
Amenities Available Parking
Roof Type Asphalt Shingle
Porch None
Parking Type Stall
Exposure E
Total Parking Spaces 1
Building
Lot Description Back Lane, Cul-De-Sac, No Neighbours Behind
Dwelling Type Other
Foundation Poured Concrete
Architectural Style Stacked Townhouse
Level or Stories One
Structure Type Wood Siding
Others
HOA Fee Include Common Area Maintenance,Heat,Insurance,Maintenance Grounds,Parking,Professional Management,Reserve Fund Contributions,Sewer,Snow Removal,Trash
Restrictions None Known
Pets Description Restrictions

"My job is to find and attract mastery-based agents to the office, protect the culture, and make sure everyone is happy! "
# 700, 1816 CROWCHILD TRAIL NW, Calgary, T2M, 3Y7, Canada






