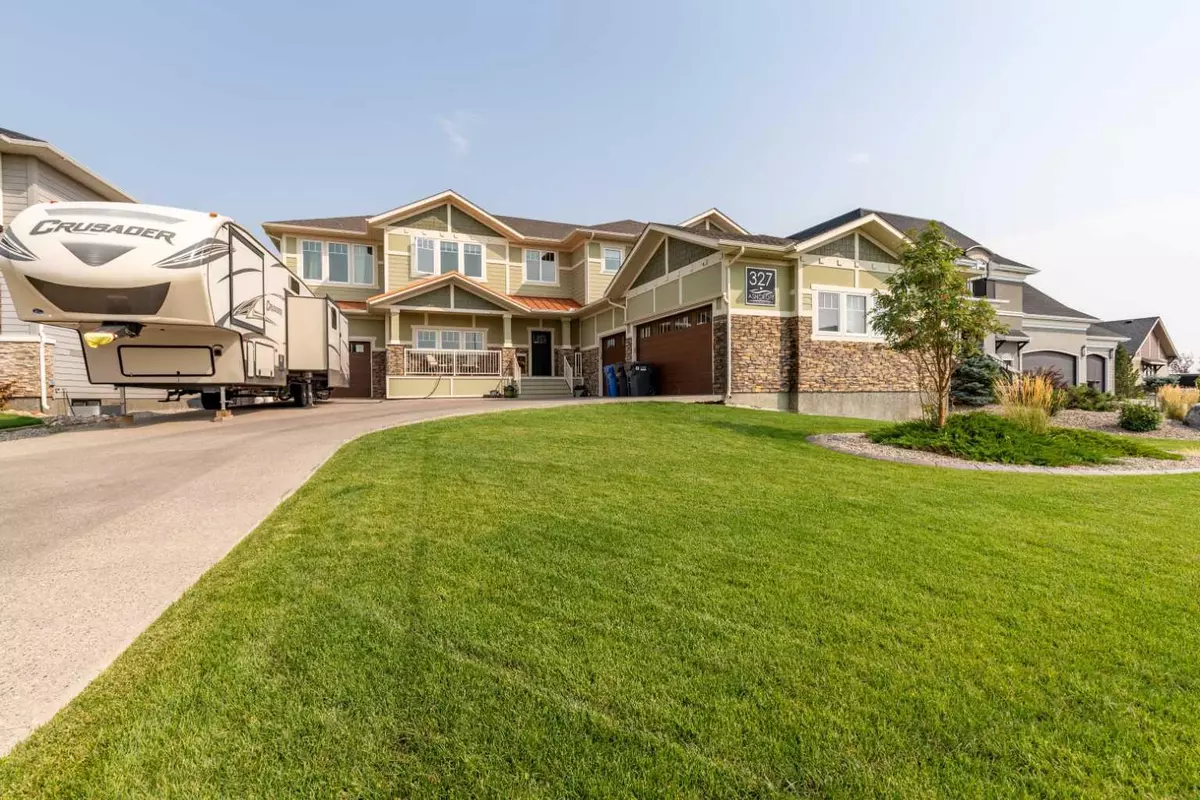
5 Beds
5 Baths
3,209 SqFt
5 Beds
5 Baths
3,209 SqFt
Key Details
Property Type Single Family Home
Sub Type Detached
Listing Status Active
Purchase Type For Sale
Square Footage 3,209 sqft
Price per Sqft $464
Subdivision Arbour Ridge
MLS® Listing ID A2156212
Style 2 Storey
Bedrooms 5
Full Baths 4
Half Baths 1
Year Built 2015
Lot Size 0.331 Acres
Acres 0.33
Property Description
Location
Province AB
County Lethbridge
Zoning DC
Direction W
Rooms
Basement Finished, Full
Interior
Interior Features Bar, Bookcases, High Ceilings, Kitchen Island
Heating Forced Air
Cooling Central Air
Flooring Carpet, Hardwood, Tile
Fireplaces Number 2
Fireplaces Type Gas
Inclusions FRIDGE/FREEZER COMBO, DOUBLE OVENS, BUILT-IN MICROWAVE, HOOD FAN, BERTAZONNI COOKTOP, DISHWASHER X2, WINE FRIDGE, WASHER, DRYER, GARAGE DOOR OPENER W/REMOTE(S), GARAGE HEATER, A/C, ALL WINDOW COVERINGS, TV WALL MOUNTS
Appliance Built-In Freezer, Built-In Oven, Built-In Refrigerator, Dishwasher, Microwave, Range Hood, Washer/Dryer, Wine Refrigerator
Laundry Upper Level
Exterior
Exterior Feature Private Yard
Garage Quad or More Attached
Fence Fenced
Community Features Schools Nearby, Shopping Nearby, Walking/Bike Paths
Roof Type Asphalt Shingle
Porch See Remarks
Lot Frontage 81.0
Parking Type Quad or More Attached
Total Parking Spaces 4
Building
Lot Description Creek/River/Stream/Pond
Dwelling Type House
Foundation Poured Concrete
Architectural Style 2 Storey
Level or Stories Two
Structure Type Composite Siding
Others
Restrictions None Known
Tax ID 91247549

"My job is to find and attract mastery-based agents to the office, protect the culture, and make sure everyone is happy! "
# 700, 1816 CROWCHILD TRAIL NW, Calgary, T2M, 3Y7, Canada






