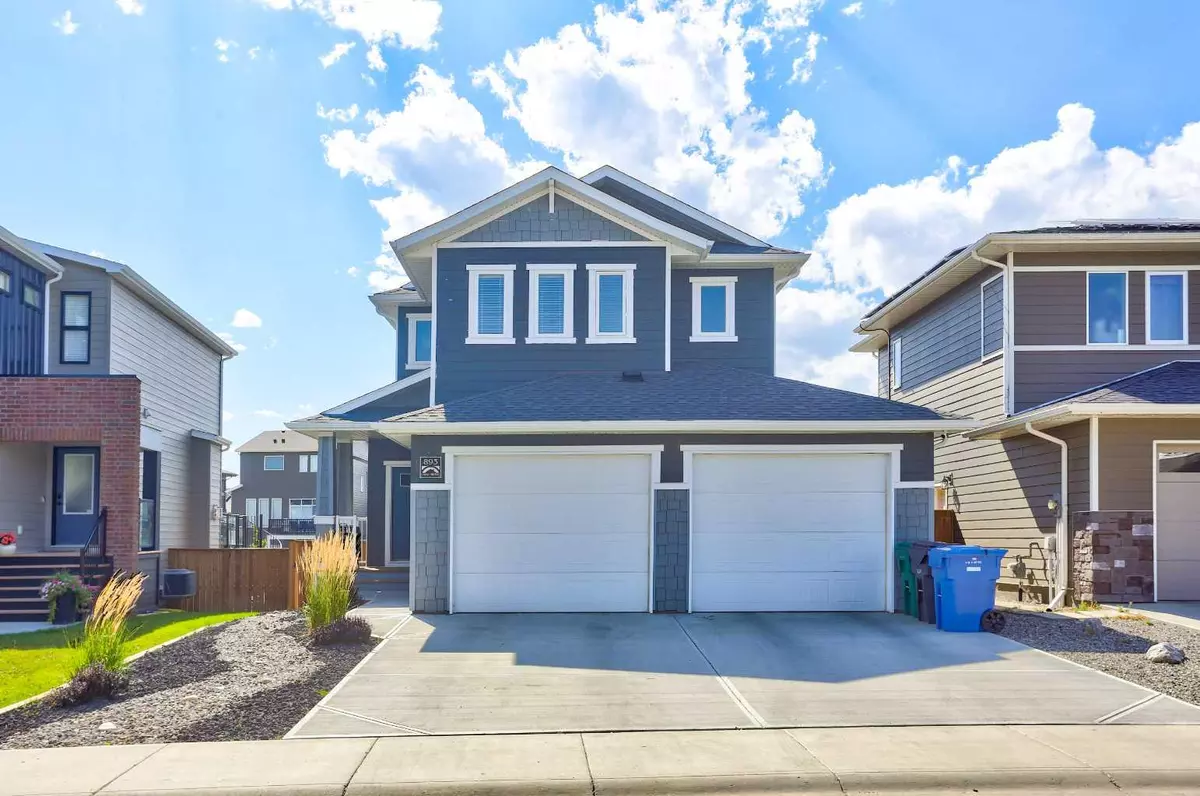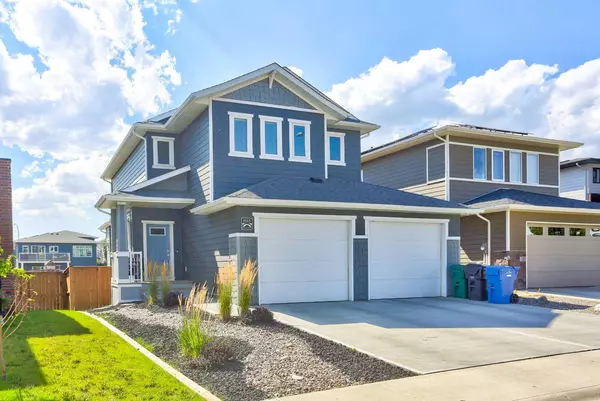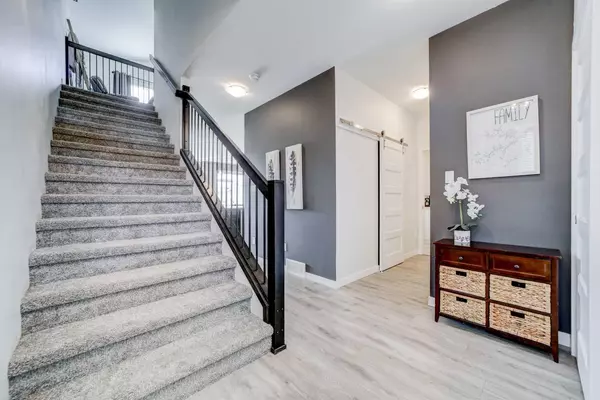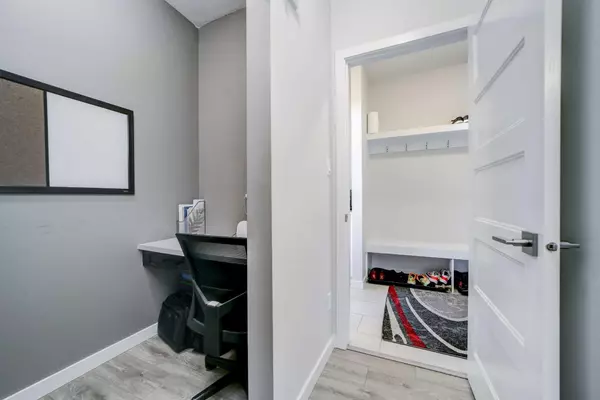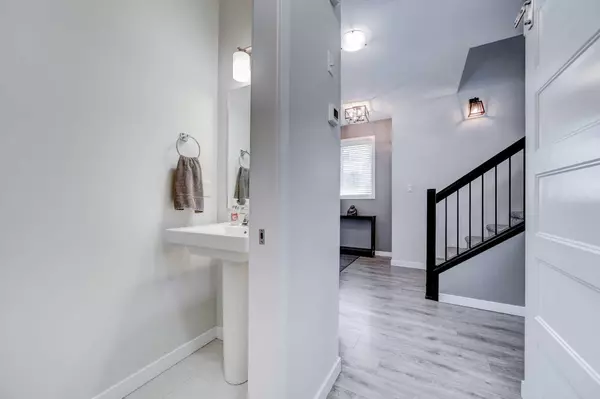
5 Beds
4 Baths
1,991 SqFt
5 Beds
4 Baths
1,991 SqFt
Key Details
Property Type Single Family Home
Sub Type Detached
Listing Status Active
Purchase Type For Sale
Square Footage 1,991 sqft
Price per Sqft $286
Subdivision The Crossings
MLS® Listing ID A2159073
Style 2 Storey
Bedrooms 5
Full Baths 3
Half Baths 1
Year Built 2018
Lot Size 4,593 Sqft
Acres 0.11
Property Description
Location
Province AB
County Lethbridge
Zoning R-CL
Direction W
Rooms
Basement Finished, Full
Interior
Interior Features Closet Organizers, Kitchen Island, No Smoking Home, Open Floorplan, Soaking Tub, Storage, Walk-In Closet(s)
Heating Forced Air
Cooling Central Air
Flooring Carpet, Tile, Vinyl Plank
Fireplaces Number 1
Fireplaces Type Gas, Living Room
Inclusions Fridge, stove, dishwasher, washer, dryer, microwave, A/C, 2 TVs, 2 wall mounts (living room & lower bedroom), window coverings, overhead garage door opener and remotes, shed.
Appliance Central Air Conditioner, Dishwasher, Dryer, Garage Control(s), Microwave, Refrigerator, Stove(s), Washer, Window Coverings
Laundry Laundry Room, Upper Level
Exterior
Exterior Feature Private Yard, Storage
Garage Double Garage Attached, Parking Pad
Garage Spaces 2.0
Fence Fenced
Community Features Lake, Park, Playground, Pool, Schools Nearby, Shopping Nearby, Sidewalks, Street Lights
Roof Type Asphalt Shingle
Porch Deck
Lot Frontage 43.0
Total Parking Spaces 4
Building
Lot Description Back Yard, Lawn, Landscaped, Street Lighting
Dwelling Type House
Foundation Poured Concrete
Architectural Style 2 Storey
Level or Stories Two
Structure Type Vinyl Siding
Others
Restrictions None Known
Tax ID 91287344

"My job is to find and attract mastery-based agents to the office, protect the culture, and make sure everyone is happy! "
# 700, 1816 CROWCHILD TRAIL NW, Calgary, T2M, 3Y7, Canada

