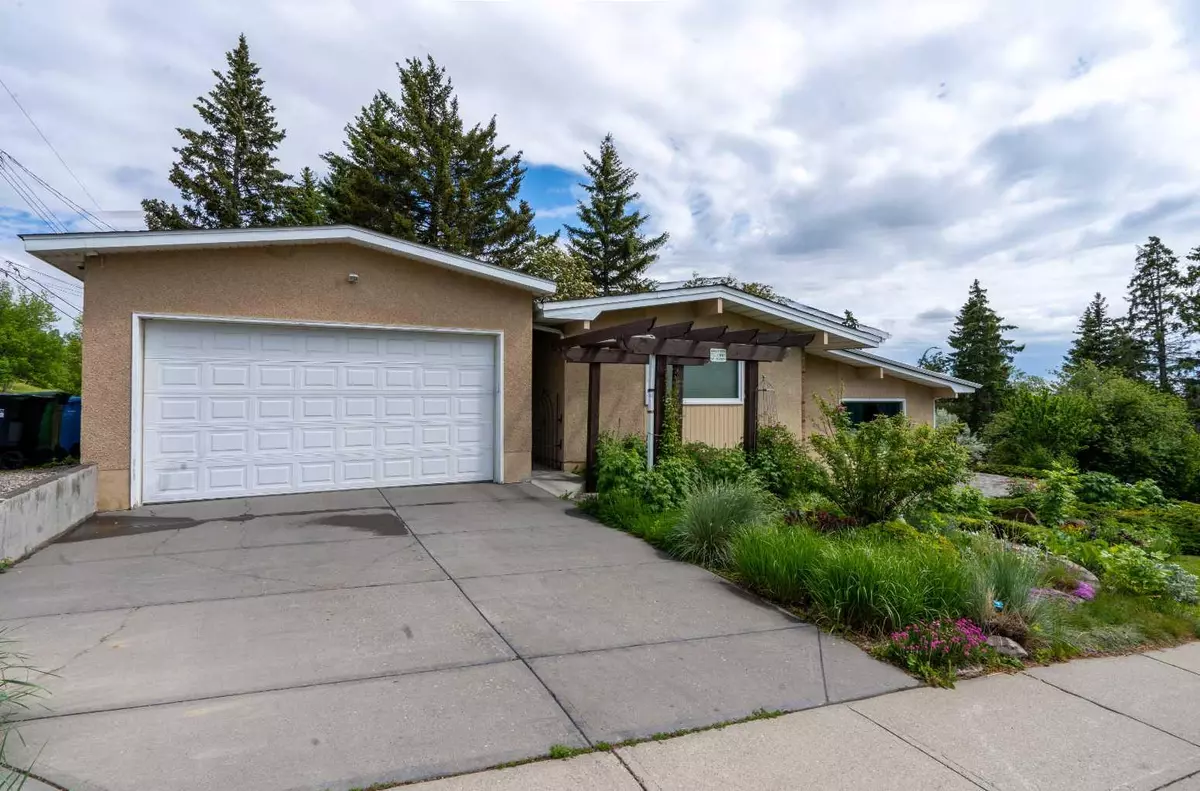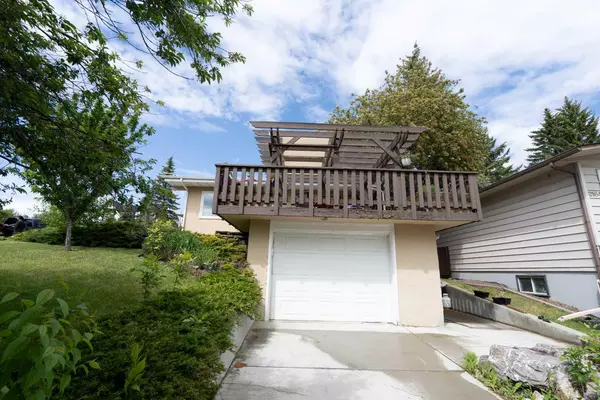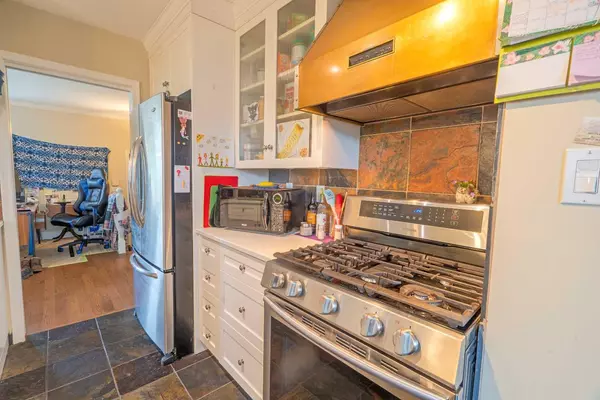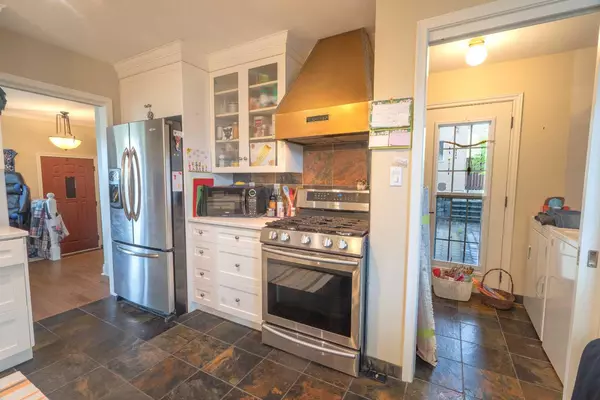
2 Beds
2 Baths
1,242 SqFt
2 Beds
2 Baths
1,242 SqFt
Key Details
Property Type Single Family Home
Sub Type Detached
Listing Status Active
Purchase Type For Sale
Square Footage 1,242 sqft
Price per Sqft $764
Subdivision Charleswood
MLS® Listing ID A2152185
Style 4 Level Split
Bedrooms 2
Full Baths 2
Year Built 1961
Lot Size 5,608 Sqft
Acres 0.13
Property Description
The exterior features a charming pergola-covered patio above the second garage, perfect for enjoying the stunning cityscape. Inside, the main level features an updated kitchen, highlighted by a custom solid copper range hood and quartz countertops. The open-concept living and dining areas are finished with oak flooring.
The upper level is home to two spacious bedrooms, including a master suite with a walk-in closet and convenient ensuite bathroom. The third level boasts a generous recreation room complete with a full-sized wet bar, ideal for entertaining.
The fourth level is a versatile space with its own separate entrance, a large recreation room, a three-piece bathroom and bar.
Additional highlights include a substantial 32' x 18'8" garage at the rear and a single attached garage at the front. The property also offers convenient access to a walking path right out the back gate and is within walking distance to schools, the University of Calgary, and the Calgary Winter Club. Book your showing today!
Location
Province AB
County Calgary
Area Cal Zone Nw
Zoning R-C1
Direction W
Rooms
Basement Finished, Full
Interior
Interior Features Bar, Bookcases, Granite Counters, Separate Entrance, Wet Bar
Heating Forced Air, Natural Gas
Cooling None
Flooring Hardwood, Slate, Vinyl
Appliance Bar Fridge, Dishwasher, Garage Control(s), Gas Stove, Gas Water Heater, Microwave, Range Hood, Refrigerator, Window Coverings
Laundry In Basement
Exterior
Exterior Feature Garden
Garage Double Garage Detached, Single Garage Attached
Garage Spaces 3.0
Fence Fenced
Community Features Park, Schools Nearby, Shopping Nearby, Sidewalks, Street Lights, Walking/Bike Paths
Roof Type Asphalt Shingle
Porch Deck, Patio, Pergola
Lot Frontage 52.0
Parking Type Double Garage Detached, Single Garage Attached
Total Parking Spaces 6
Building
Lot Description Back Lane, Corner Lot, Street Lighting
Dwelling Type House
Foundation Poured Concrete
Architectural Style 4 Level Split
Level or Stories 4 Level Split
Structure Type Stucco,Wood Frame
Others
Restrictions Encroachment

"My job is to find and attract mastery-based agents to the office, protect the culture, and make sure everyone is happy! "
# 700, 1816 CROWCHILD TRAIL NW, Calgary, T2M, 3Y7, Canada






