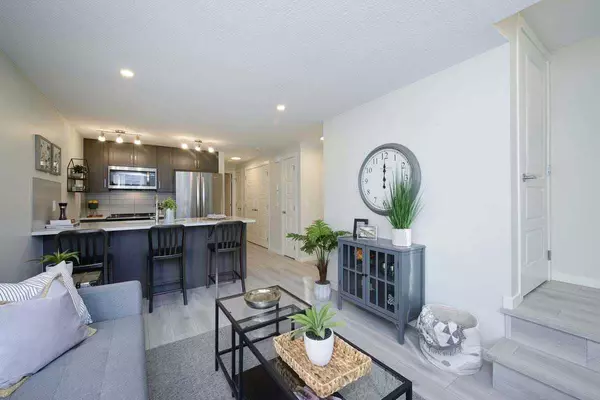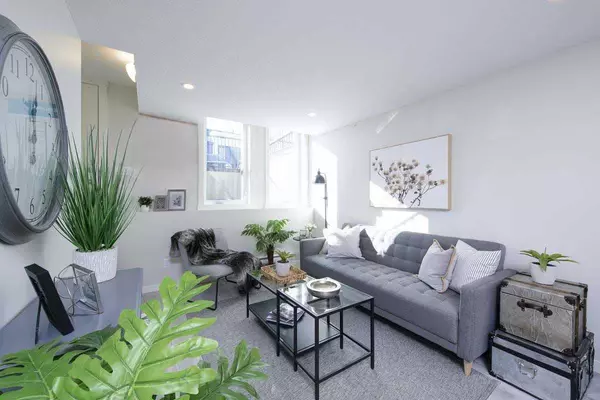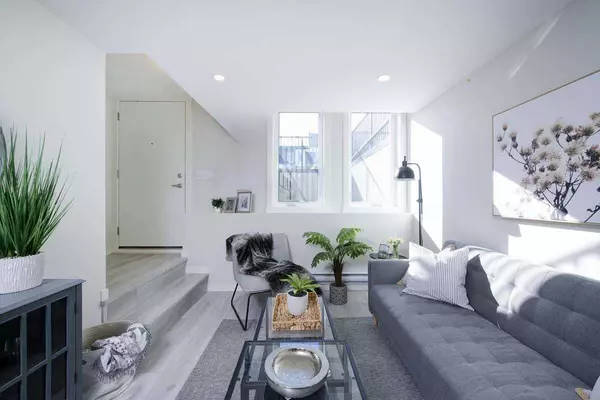
1 Bed
1 Bath
525 SqFt
1 Bed
1 Bath
525 SqFt
Key Details
Property Type Townhouse
Sub Type Row/Townhouse
Listing Status Active
Purchase Type For Sale
Square Footage 525 sqft
Price per Sqft $577
Subdivision Mahogany
MLS® Listing ID A2159777
Style Bungalow
Bedrooms 1
Full Baths 1
Condo Fees $127/mo
HOA Fees $428/ann
HOA Y/N 1
Property Description
Location
Province AB
County Calgary
Area Cal Zone Se
Zoning R-G
Direction W
Rooms
Basement None
Interior
Interior Features Breakfast Bar, Kitchen Island, Low Flow Plumbing Fixtures, Recessed Lighting, Stone Counters
Heating Baseboard, Electric
Cooling None
Flooring Carpet, Vinyl Plank
Appliance Dishwasher, Dryer, Electric Range, Refrigerator, Washer
Laundry In Unit
Exterior
Exterior Feature Private Entrance
Garage Assigned, Stall
Fence None
Community Features Clubhouse, Fishing, Lake, Sidewalks, Street Lights, Tennis Court(s)
Amenities Available None
Roof Type Asphalt Shingle
Porch Deck
Total Parking Spaces 1
Building
Lot Description Low Maintenance Landscape, Street Lighting
Dwelling Type Five Plus
Foundation Poured Concrete
Architectural Style Bungalow
Level or Stories One
Structure Type Vinyl Siding,Wood Frame,Wood Siding
New Construction Yes
Others
HOA Fee Include Insurance,Maintenance Grounds,Professional Management,Snow Removal
Restrictions None Known
Pets Description Restrictions, Yes

"My job is to find and attract mastery-based agents to the office, protect the culture, and make sure everyone is happy! "
# 700, 1816 CROWCHILD TRAIL NW, Calgary, T2M, 3Y7, Canada






