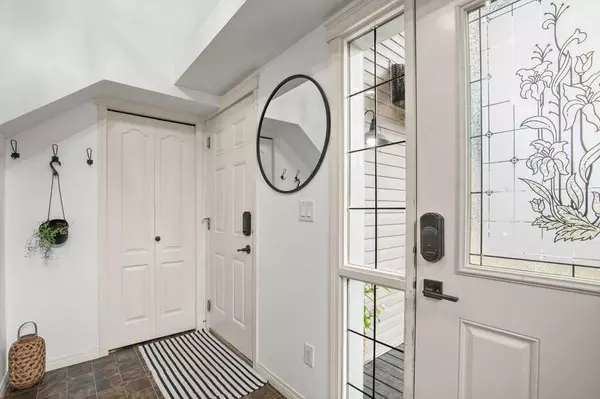
3 Beds
2 Baths
1,210 SqFt
3 Beds
2 Baths
1,210 SqFt
Key Details
Property Type Single Family Home
Sub Type Detached
Listing Status Active
Purchase Type For Sale
Square Footage 1,210 sqft
Price per Sqft $388
Subdivision Fox Run
MLS® Listing ID A2160074
Style Bi-Level
Bedrooms 3
Full Baths 2
Year Built 2006
Lot Size 6,317 Sqft
Acres 0.15
Property Description
The heart of this home is the beautifully updated kitchen, featuring freshly painted cabinets, a convenient eat-up breakfast bar, sleek black appliances, a full pantry, and ample counter and cupboard space. The open-concept layout effortlessly connects the kitchen to the dining room and living room, where a cozy gas fireplace adds charm and creates an inviting atmosphere—perfect for both everyday living and entertaining.
The main floor includes a spacious second bedroom, a 4-piece bathroom, and additional storage with a linen and broom closet. The primary bedroom is privately situated above the garage, offering a peaceful retreat with a walk-in closet and a 4-piece ensuite.
The lower level of the home is equally impressive, with a bright and airy family room that benefits from large windows, allowing natural light to fill the space. This level also features a third bedroom, a roughed-in bathroom with a tub surround already installed, a laundry room, and abundant storage space, making it both functional and flexible for your needs.
Step outside to enjoy the West-facing backyard, which boasts a freshly stained deck, perfect for outdoor relaxation. The fully fenced yard provides privacy and security, with ample storage underneath the deck, a large shed, and convenient RV parking. The property also includes a new roof with a portion made of durable tin, and a heated and insulated double garage, ensuring comfort and efficiency year-round.
This home is truly move-in ready, offering a bright, clean, and welcoming environment. Don't miss the opportunity to make this fantastic bi-level your new home!
Location
Province AB
County Red Deer County
Zoning R1A
Direction E
Rooms
Basement Full, Partially Finished
Interior
Interior Features Central Vacuum, Closet Organizers, Open Floorplan
Heating Forced Air
Cooling None
Flooring Carpet, Linoleum
Fireplaces Number 1
Fireplaces Type Gas
Appliance Dishwasher, Refrigerator, Stove(s), Washer/Dryer
Laundry In Basement
Exterior
Exterior Feature Private Yard, Storage
Garage Double Garage Attached, Driveway
Garage Spaces 2.0
Fence Fenced
Community Features Park, Playground, Schools Nearby, Walking/Bike Paths
Roof Type Asphalt Shingle
Porch Deck
Lot Frontage 15.08
Parking Type Double Garage Attached, Driveway
Total Parking Spaces 2
Building
Lot Description Back Yard
Dwelling Type House
Foundation Poured Concrete
Architectural Style Bi-Level
Level or Stories One and One Half
Structure Type Concrete,Vinyl Siding,Wood Frame
Others
Restrictions None Known
Tax ID 92473027

"My job is to find and attract mastery-based agents to the office, protect the culture, and make sure everyone is happy! "
# 700, 1816 CROWCHILD TRAIL NW, Calgary, T2M, 3Y7, Canada






