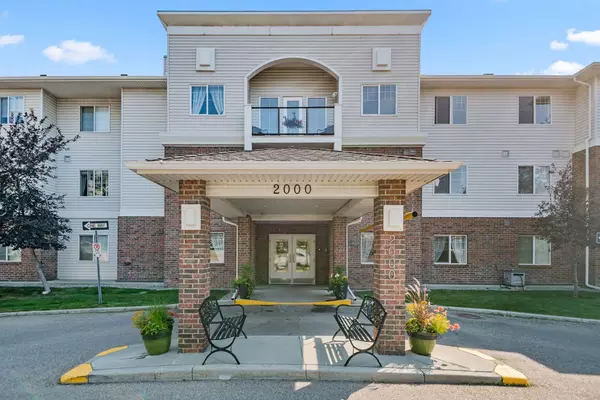
2 Beds
2 Baths
902 SqFt
2 Beds
2 Baths
902 SqFt
Key Details
Property Type Condo
Sub Type Apartment
Listing Status Active
Purchase Type For Sale
Square Footage 902 sqft
Price per Sqft $443
Subdivision Arbour Lake
MLS® Listing ID A2160398
Style Apartment
Bedrooms 2
Full Baths 2
Condo Fees $493/mo
HOA Fees $210/ann
HOA Y/N 1
Year Built 2003
Property Description
This exceptional condo has been completely transformed with top-of-the-line updates and attention to detail. Everything in this home is brand new, including the beautiful wide plank vinyl oak flooring, high-end sleek stainless steel appliances, washer and dryer, window coverings, modern lighting and ceiling fans, new cabinetry, Corian countertops, custom closets, Moen faucets and finishings, and a refinished bathtub. The entire unit has been freshly painted, featuring 4" baseboards and 3" trim, ensuring a modern and polished look throughout. Book your showing today!
The spacious layout includes two large bedrooms, with the primary suite offering a walk-in closet and a convenient 3-piece ensuite bathroom.
As a resident, you'll have access to a wealth of amenities, including a clubhouse with a fitness centre, a lounge area with TV and games, a banquet room with a full kitchen, and a guest suite available for rental. The property also includes an underground parking stall and a storage locker for added convenience.
This condo is perfectly situated within walking distance to amenities, schools, parks, pathways, and the serene waters of Arbour Lake. Don’t miss out on this incredible opportunity to live in a beautifully renovated home in one of Arbour Lake's most sought-after adult living communities! Some of the rooms are virtually staged. OPEN HOUSE SATURDAY OCTOBER 5 2-4
Location
Province AB
County Calgary
Area Cal Zone Nw
Zoning M-C1 d75
Direction N
Interior
Interior Features Built-in Features, Ceiling Fan(s), Closet Organizers, No Animal Home, No Smoking Home, Open Floorplan, Pantry, Recreation Facilities, See Remarks, Storage, Walk-In Closet(s)
Heating In Floor
Cooling None
Flooring Tile, Vinyl Plank
Appliance Dishwasher, Electric Stove, Microwave Hood Fan, Refrigerator, Washer/Dryer, Window Coverings
Laundry In Unit
Exterior
Exterior Feature None
Garage Parkade, Stall, Underground
Community Features Fishing, Lake, Other, Park, Playground, Schools Nearby, Shopping Nearby, Sidewalks, Street Lights, Tennis Court(s), Walking/Bike Paths
Amenities Available Clubhouse, Elevator(s), Guest Suite, Party Room, Visitor Parking
Porch Glass Enclosed, Patio
Parking Type Parkade, Stall, Underground
Exposure N
Total Parking Spaces 1
Building
Dwelling Type Low Rise (2-4 stories)
Story 3
Architectural Style Apartment
Level or Stories Single Level Unit
Structure Type Brick,Vinyl Siding,Wood Frame
Others
HOA Fee Include Common Area Maintenance,Heat,Insurance,Maintenance Grounds,Professional Management,Reserve Fund Contributions,Sewer,Snow Removal,Water
Restrictions Adult Living,Condo/Strata Approval
Pets Description No

"My job is to find and attract mastery-based agents to the office, protect the culture, and make sure everyone is happy! "
# 700, 1816 CROWCHILD TRAIL NW, Calgary, T2M, 3Y7, Canada






