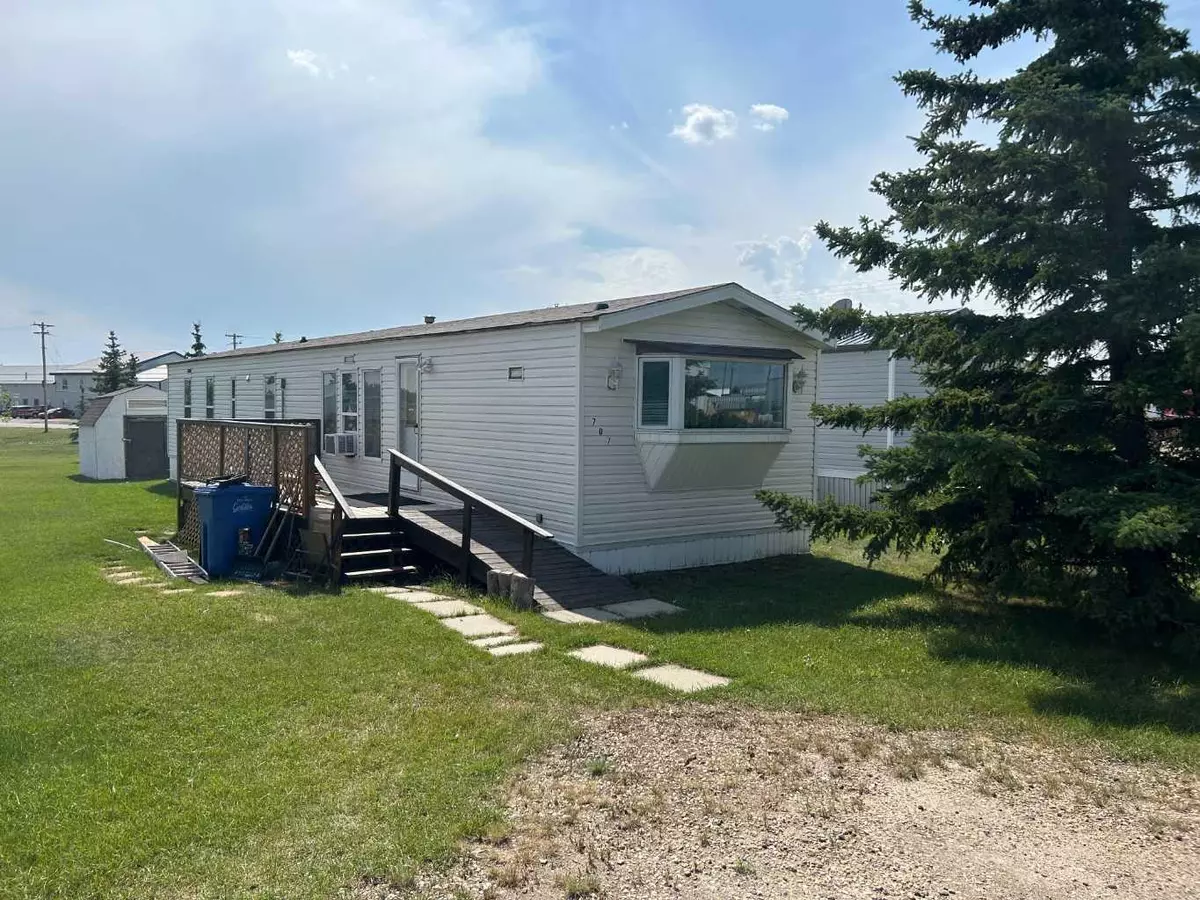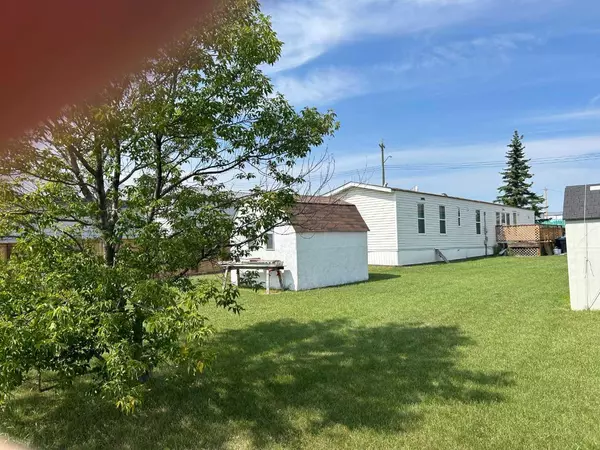
2 Beds
2 Baths
907 SqFt
2 Beds
2 Baths
907 SqFt
Key Details
Property Type Single Family Home
Sub Type Detached
Listing Status Active
Purchase Type For Sale
Square Footage 907 sqft
Price per Sqft $241
MLS® Listing ID A2160269
Style Single Wide Mobile Home
Bedrooms 2
Full Baths 1
Half Baths 1
Year Built 1978
Lot Size 6,486 Sqft
Acres 0.15
Lot Dimensions 12.46 m front x 48.36 m
Property Description
Location
Province AB
County Mountain View County
Zoning R-1M
Direction N
Rooms
Basement None
Interior
Interior Features Vaulted Ceiling(s)
Heating Forced Air, Natural Gas
Cooling Partial
Flooring Carpet
Inclusions In wall Air Conditioner
Appliance Dishwasher, Dryer, Electric Stove, Refrigerator, Washer
Laundry In Hall
Exterior
Exterior Feature Storage
Garage Gravel Driveway, Off Street
Fence Partial
Community Features Golf, Schools Nearby, Shopping Nearby, Street Lights
Utilities Available Cable Connected, Electricity Connected, Natural Gas Connected, Garbage Collection, Phone Connected, Sewer Connected, Water Connected
Roof Type Asphalt Shingle
Accessibility Accessible Approach with Ramp, Accessible Entrance
Porch Deck
Lot Frontage 13.71
Parking Type Gravel Driveway, Off Street
Total Parking Spaces 2
Building
Lot Description Backs on to Park/Green Space, Few Trees, Irregular Lot
Dwelling Type Manufactured House
Foundation Other
Sewer Public Sewer
Water Public
Architectural Style Single Wide Mobile Home
Level or Stories One
Structure Type Vinyl Siding
Others
Restrictions Utility Right Of Way
Tax ID 91219926

"My job is to find and attract mastery-based agents to the office, protect the culture, and make sure everyone is happy! "
# 700, 1816 CROWCHILD TRAIL NW, Calgary, T2M, 3Y7, Canada






