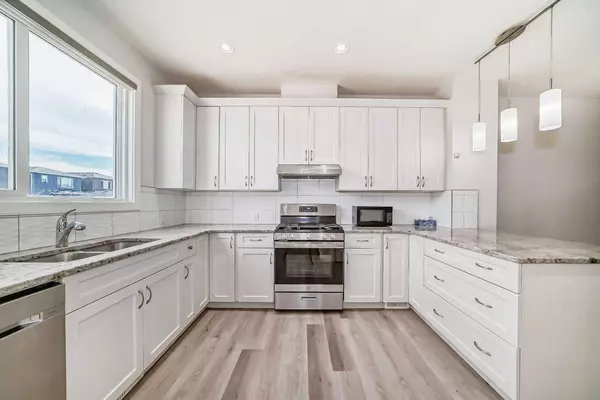
4 Beds
3 Baths
1,754 SqFt
4 Beds
3 Baths
1,754 SqFt
Key Details
Property Type Single Family Home
Sub Type Detached
Listing Status Active
Purchase Type For Sale
Square Footage 1,754 sqft
Price per Sqft $390
Subdivision Cornerstone
MLS® Listing ID A2159645
Style 2 Storey
Bedrooms 4
Full Baths 3
HOA Fees $52/ann
HOA Y/N 1
Year Built 2019
Lot Size 2,647 Sqft
Acres 0.06
Property Description
Welcome to your dream home in the vibrant community of Cornerstone, Calgary NE! This stunning 4-bedroom plus upper-level bonus room, 3-bathroom property offers an exceptional blend of modern living and convenience, perfect for families of all sizes. As you step inside, you’re greeted by a spacious open layout with abundant natural light, a 9 ft high ceiling on the main level and enhanced by larger windows. The main level features a well-appointed bedroom and a full bathroom, ideal for guests or multi-generational living.
The heart of the home is the upgraded kitchen with granite countertops, and high-end appliances, including a smart fridge with a screen, a new gas stove, and an easy-access pantry. A unique upper-level bonus room provides additional space for relaxation or entertainment. The basement, with its side entry door, includes rough-ins for a bathroom and kitchen, making it ready for future development or a potential income suite. A secondary suite would be subject to approval and permitting by the city/municipality.
Step outside to enjoy the south-facing backyard, designed for both privacy and leisure with a deck, railing, washed stone landscaping, and a fenced perimeter. The recently paved back alley leads to a double car garage, featuring an upgraded 8 ft door, extra electrical outlets, and ample street parking for visitors.
Situated close to all essential amenities, including TD Bank, BMO, Chalo Freshco, Shoppers Drug Mart, Dollarama, Tim Hortons, Willowbrae Child Care, Anytime Fitness, and major grocery stores and restaurants. With easy access to Stony Trail, public transportation, school routes, and the upcoming Gurdwara Sahib location, this home offers both convenience and a strong sense of community. Don't miss the chance to make this exceptional property your own!
Location
Province AB
County Calgary
Area Cal Zone Ne
Zoning R-G
Direction N
Rooms
Basement Separate/Exterior Entry, Full, Unfinished
Interior
Interior Features Bathroom Rough-in, No Animal Home, No Smoking Home, Open Floorplan, Pantry, See Remarks, Separate Entrance, Storage, Walk-In Closet(s)
Heating Forced Air, Natural Gas
Cooling None
Flooring Carpet, Tile, Vinyl Plank
Inclusions TV Mount, Mirror and key holder on the main level; Window Coverings
Appliance Dishwasher, Garage Control(s), Gas Range, Microwave, Range Hood, Refrigerator, Washer/Dryer
Laundry Laundry Room, Upper Level
Exterior
Exterior Feature Private Entrance
Garage Double Garage Detached, Garage Door Opener, Garage Faces Rear
Garage Spaces 2.0
Fence Fenced
Community Features Park, Playground, Shopping Nearby, Sidewalks, Street Lights, Walking/Bike Paths
Amenities Available None
Roof Type Asphalt Shingle
Porch Deck
Lot Frontage 25.13
Parking Type Double Garage Detached, Garage Door Opener, Garage Faces Rear
Exposure N
Total Parking Spaces 2
Building
Lot Description Back Lane, Landscaped
Dwelling Type House
Foundation Poured Concrete
Architectural Style 2 Storey
Level or Stories Two
Structure Type Stone,Vinyl Siding,Wood Frame
Others
Restrictions Easement Registered On Title,Restrictive Covenant

"My job is to find and attract mastery-based agents to the office, protect the culture, and make sure everyone is happy! "
# 700, 1816 CROWCHILD TRAIL NW, Calgary, T2M, 3Y7, Canada






