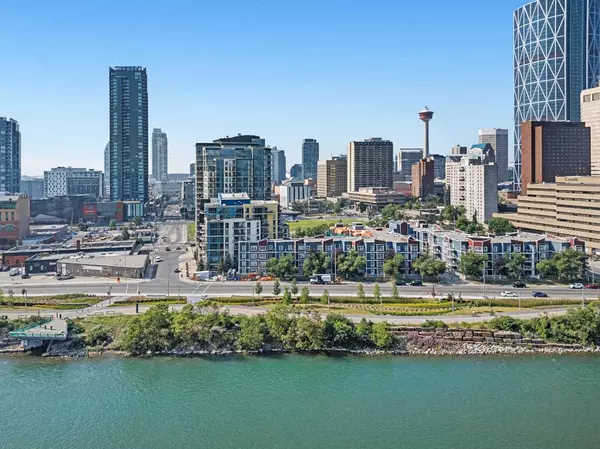
2 Beds
2 Baths
790 SqFt
2 Beds
2 Baths
790 SqFt
Key Details
Property Type Condo
Sub Type Apartment
Listing Status Active
Purchase Type For Sale
Square Footage 790 sqft
Price per Sqft $479
Subdivision Downtown East Village
MLS® Listing ID A2161272
Style Apartment
Bedrooms 2
Full Baths 2
Condo Fees $560/mo
Year Built 2010
Property Description
Location
Province AB
County Calgary
Area Cal Zone Cc
Zoning CC-ET
Direction E
Interior
Interior Features High Ceilings, No Animal Home, Open Floorplan
Heating Hot Water
Cooling None
Flooring Carpet, Laminate
Appliance Dishwasher, Dryer, Electric Stove, Refrigerator, Washer, Window Coverings
Laundry In Unit
Exterior
Exterior Feature Other
Garage Heated Garage, Stall, Tandem, Titled, Underground
Garage Spaces 2.0
Community Features Other, Park, Shopping Nearby, Sidewalks, Street Lights
Amenities Available Fitness Center
Roof Type Other
Porch Balcony(s)
Parking Type Heated Garage, Stall, Tandem, Titled, Underground
Exposure N
Total Parking Spaces 2
Building
Dwelling Type High Rise (5+ stories)
Story 20
Architectural Style Apartment
Level or Stories Single Level Unit
Structure Type Brick,Concrete,Other
Others
HOA Fee Include Amenities of HOA/Condo,Caretaker,Common Area Maintenance,Insurance,Interior Maintenance,Professional Management,Reserve Fund Contributions,Residential Manager,Security,Security Personnel,Trash
Restrictions None Known
Pets Description Restrictions, Yes

"My job is to find and attract mastery-based agents to the office, protect the culture, and make sure everyone is happy! "
# 700, 1816 CROWCHILD TRAIL NW, Calgary, T2M, 3Y7, Canada






