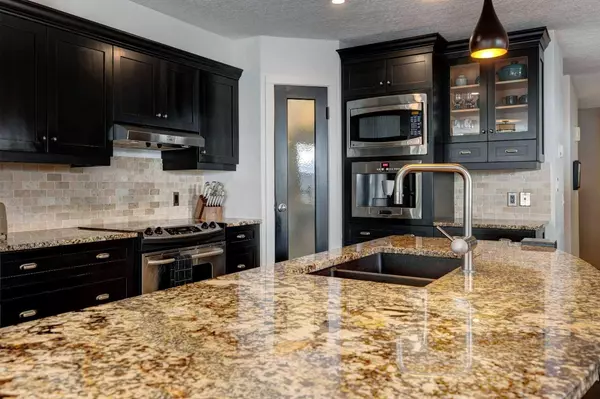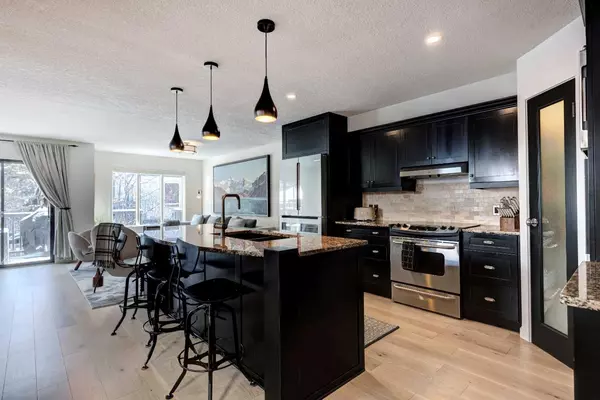
4 Beds
4 Baths
1,959 SqFt
4 Beds
4 Baths
1,959 SqFt
Key Details
Property Type Multi-Family
Sub Type Semi Detached (Half Duplex)
Listing Status Active
Purchase Type For Sale
Square Footage 1,959 sqft
Price per Sqft $791
MLS® Listing ID A2161068
Style 2 Storey Split,Back Split
Bedrooms 4
Full Baths 3
Half Baths 1
Year Built 1989
Lot Size 2,868 Sqft
Acres 0.07
Property Description
Location
Province AB
County Improvement District No. 09 (banff)
Zoning RNC
Direction W
Rooms
Basement Separate/Exterior Entry, Finished, Full
Interior
Interior Features See Remarks
Heating Boiler
Cooling None
Flooring Carpet, Ceramic Tile, Laminate, Vinyl Plank
Fireplaces Number 1
Fireplaces Type Wood Burning
Appliance Dishwasher, Dryer, Electric Stove, Refrigerator, Washer
Laundry Upper Level
Exterior
Exterior Feature Private Yard
Garage Driveway, Single Garage Attached
Garage Spaces 2.0
Fence Fenced
Community Features Shopping Nearby, Walking/Bike Paths
Roof Type Asphalt Shingle
Porch Balcony(s)
Lot Frontage 25.0
Parking Type Driveway, Single Garage Attached
Total Parking Spaces 2
Building
Lot Description Lawn
Dwelling Type Duplex
Foundation Poured Concrete
Architectural Style 2 Storey Split, Back Split
Level or Stories Two
Structure Type Wood Frame
Others
Restrictions Park Approval
Tax ID 92230274

"My job is to find and attract mastery-based agents to the office, protect the culture, and make sure everyone is happy! "
# 700, 1816 CROWCHILD TRAIL NW, Calgary, T2M, 3Y7, Canada






