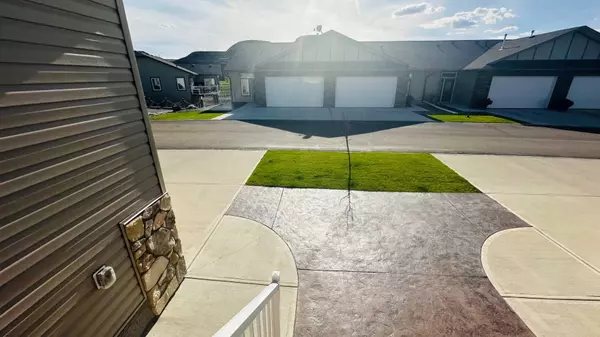
2 Beds
3 Baths
958 SqFt
2 Beds
3 Baths
958 SqFt
Key Details
Property Type Multi-Family
Sub Type Semi Detached (Half Duplex)
Listing Status Active
Purchase Type For Sale
Square Footage 958 sqft
Price per Sqft $520
Subdivision Riverview Park
MLS® Listing ID A2161800
Style Bungalow,Side by Side
Bedrooms 2
Full Baths 2
Half Baths 1
Condo Fees $150/mo
HOA Fees $150/mo
HOA Y/N 1
Year Built 2015
Lot Size 2,805 Sqft
Acres 0.06
Property Description
Location
Province AB
County Drumheller
Zoning ND
Direction S
Rooms
Basement Finished, Full, Walk-Out To Grade
Interior
Interior Features High Ceilings, No Smoking Home, Skylight(s)
Heating High Efficiency, In Floor, Forced Air, Natural Gas
Cooling Central Air
Flooring Tile, Vinyl
Fireplaces Number 1
Fireplaces Type Electric
Inclusions Some furniture may be negotiable
Appliance Dishwasher, Dryer, Garage Control(s), Microwave, Refrigerator, Stove(s), Washer, Window Coverings
Laundry Main Level
Exterior
Exterior Feature Balcony
Garage Concrete Driveway, Double Garage Attached, Front Drive, Garage Faces Front
Garage Spaces 1.0
Fence Partial
Community Features Park, Schools Nearby, Shopping Nearby, Sidewalks, Street Lights, Tennis Court(s), Walking/Bike Paths
Amenities Available Snow Removal
Roof Type Asphalt Shingle
Porch Deck, Patio
Parking Type Concrete Driveway, Double Garage Attached, Front Drive, Garage Faces Front
Total Parking Spaces 2
Building
Lot Description Landscaped, Standard Shaped Lot, Underground Sprinklers
Dwelling Type Duplex
Foundation ICF Block
Architectural Style Bungalow, Side by Side
Level or Stories One
Structure Type Concrete,ICFs (Insulated Concrete Forms),Vinyl Siding,Wood Frame
Others
HOA Fee Include Maintenance Grounds,Snow Removal
Restrictions Adult Living,Pets Allowed
Tax ID 91145258
Pets Description Yes

"My job is to find and attract mastery-based agents to the office, protect the culture, and make sure everyone is happy! "
# 700, 1816 CROWCHILD TRAIL NW, Calgary, T2M, 3Y7, Canada






