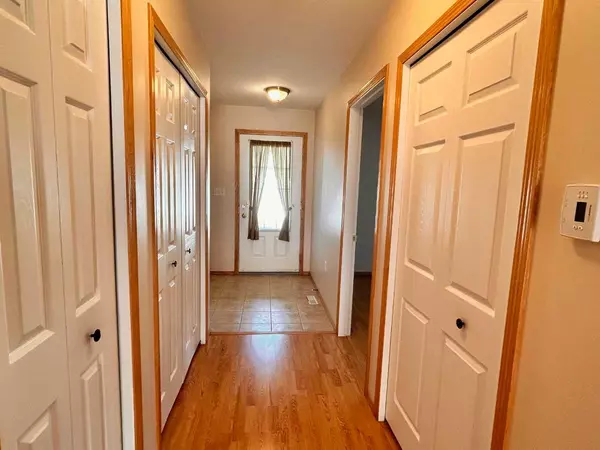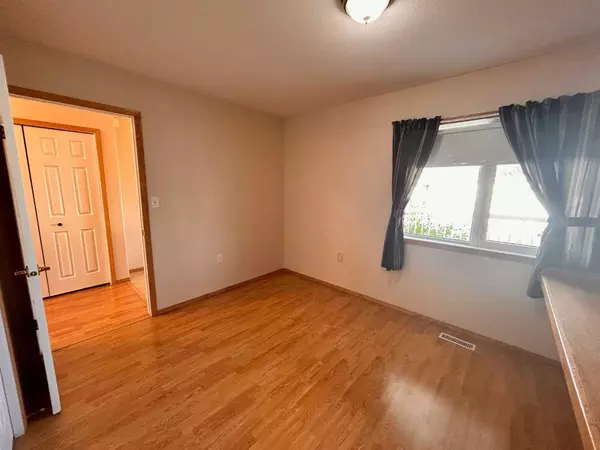
2 Beds
2 Baths
989 SqFt
2 Beds
2 Baths
989 SqFt
Key Details
Property Type Multi-Family
Sub Type Semi Detached (Half Duplex)
Listing Status Active
Purchase Type For Sale
Square Footage 989 sqft
Price per Sqft $252
Subdivision Athabasca Town
MLS® Listing ID A2162233
Style Bungalow,Side by Side
Bedrooms 2
Full Baths 2
Condo Fees $170/mo
Year Built 2004
Lot Size 302 Sqft
Acres 0.01
Property Description
Location
Province AB
County Athabasca County
Zoning R7
Direction SW
Rooms
Basement Full, Partially Finished
Interior
Interior Features Kitchen Island, No Smoking Home
Heating Forced Air, Natural Gas
Cooling None
Flooring Laminate
Inclusions None
Appliance Dishwasher, Electric Stove, Refrigerator, Washer/Dryer
Laundry In Hall
Exterior
Exterior Feature None
Garage Parking Pad, Single Garage Attached
Garage Spaces 1.0
Fence None
Community Features Golf, Playground, Schools Nearby, Shopping Nearby, Sidewalks, Street Lights
Amenities Available None
Roof Type Asphalt Shingle
Porch Front Porch, Patio
Lot Frontage 12.65
Parking Type Parking Pad, Single Garage Attached
Exposure SW
Total Parking Spaces 2
Building
Lot Description Lawn, Low Maintenance Landscape
Dwelling Type Duplex
Foundation Poured Concrete
Architectural Style Bungalow, Side by Side
Level or Stories One
Structure Type Vinyl Siding
Others
HOA Fee Include Snow Removal
Restrictions Adult Living,Pet Restrictions or Board approval Required
Tax ID 57235591
Pets Description Restrictions, Yes

"My job is to find and attract mastery-based agents to the office, protect the culture, and make sure everyone is happy! "
# 700, 1816 CROWCHILD TRAIL NW, Calgary, T2M, 3Y7, Canada






