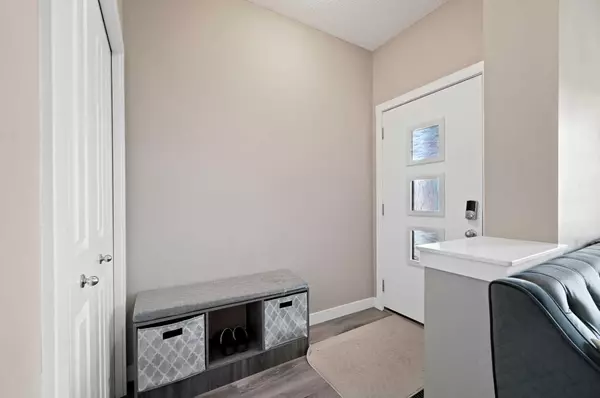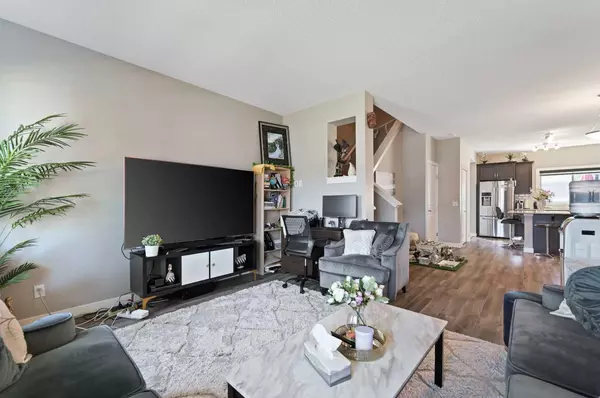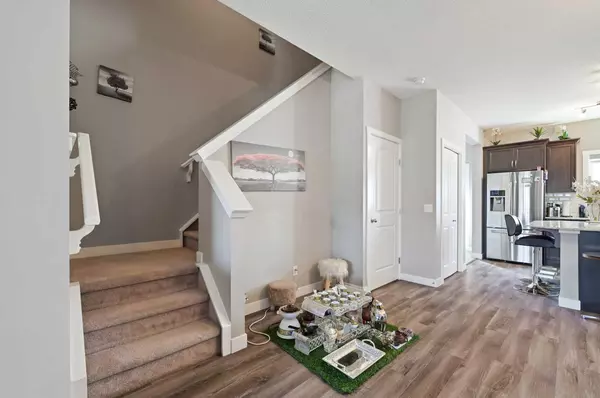
4 Beds
4 Baths
1,467 SqFt
4 Beds
4 Baths
1,467 SqFt
Key Details
Property Type Multi-Family
Sub Type Semi Detached (Half Duplex)
Listing Status Active
Purchase Type For Sale
Square Footage 1,467 sqft
Price per Sqft $443
Subdivision Cornerstone
MLS® Listing ID A2162899
Style 2 Storey,Side by Side
Bedrooms 4
Full Baths 3
Half Baths 1
HOA Fees $50/ann
HOA Y/N 1
Year Built 2016
Lot Size 2,723 Sqft
Acres 0.06
Property Description
Welcome to your new home in Cornerstone! This beautifully maintained duplex offers a perfect balance of modern living and easy access to all your daily needs. Located just minutes from popular restaurants, cozy coffee shops, and essential grocery stores, you'll find everything you need right at your fingertips.
Enjoy quick commutes with easy access to Stoney Trail and Deerfoot Trail, and be just a 10-minute drive from Costco and Cross Iron Mills. This spacious home features 3 comfortable bedrooms, 2.5 bathrooms, and a versatile 1-bedroom illegal basement suite, ideal for guests or multi-generational living.
The property also includes a detached double garage and a fenced backyard, providing ample space for outdoor activities and privacy. Whether you're hosting a barbecue or simply relaxing with family, this home is designed to meet all your needs. Don’t miss out on this fantastic opportunity – schedule a viewing today!
Location
Province AB
County Calgary
Area Cal Zone Ne
Zoning R-Gm
Direction N
Rooms
Basement Finished, Full, Suite
Interior
Interior Features Built-in Features, Kitchen Island, Open Floorplan
Heating Forced Air, Natural Gas
Cooling None
Flooring Carpet, Laminate, Tile
Fireplaces Number 1
Fireplaces Type Electric
Inclusions Fridge, Stove, Microwave Hood Fan, Washer, Dryer in Basement
Appliance Dishwasher, Garage Control(s), Gas Range, Microwave Hood Fan, Refrigerator, Washer/Dryer Stacked, Window Coverings
Laundry In Basement, Multiple Locations, Upper Level
Exterior
Exterior Feature BBQ gas line
Garage Double Garage Detached
Garage Spaces 2.0
Fence Fenced
Community Features Park, Playground, Schools Nearby, Shopping Nearby
Amenities Available Park, Playground
Roof Type Asphalt Shingle
Porch Deck
Lot Frontage 24.35
Parking Type Double Garage Detached
Total Parking Spaces 2
Building
Lot Description Back Lane, Landscaped, Rectangular Lot
Dwelling Type Duplex
Foundation Poured Concrete
Architectural Style 2 Storey, Side by Side
Level or Stories Two
Structure Type Vinyl Siding,Wood Frame
Others
Restrictions None Known
Tax ID 91357364

"My job is to find and attract mastery-based agents to the office, protect the culture, and make sure everyone is happy! "
# 700, 1816 CROWCHILD TRAIL NW, Calgary, T2M, 3Y7, Canada






