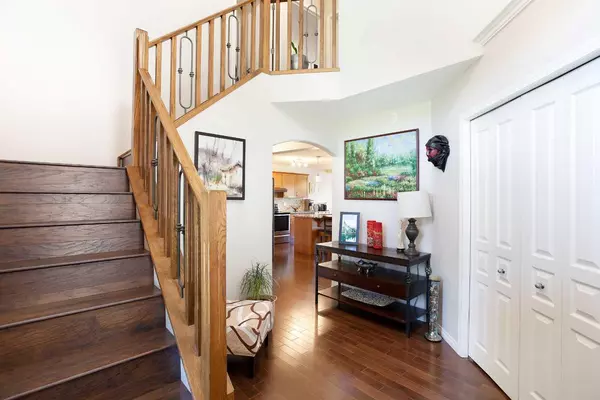
3 Beds
3 Baths
1,914 SqFt
3 Beds
3 Baths
1,914 SqFt
Key Details
Property Type Single Family Home
Sub Type Detached
Listing Status Active
Purchase Type For Sale
Square Footage 1,914 sqft
Price per Sqft $399
Subdivision Sherwood
MLS® Listing ID A2162831
Style 2 Storey
Bedrooms 3
Full Baths 2
Half Baths 1
Year Built 2006
Lot Size 4,101 Sqft
Acres 0.09
Property Description
As you step inside, a grand open-to-above foyer greets you, leading to a main floor adorned with stunning hardwood flooring. The kitchen boasts a spacious walk-in pantry, granite countertops, and a large breakfast nook, perfect for casual dining. The living room features a cozy gas fireplace and plenty of seating space, ideal for relaxing or entertaining guests.
Upstairs, discover a generous bonus room with French doors that open to a sizable balcony, providing picturesque views of the park. The upper level also includes three well-appointed bedrooms, a full bathroom, and a luxurious ensuite off the master bedroom. Additional highlights include a large outdoor deck, granite countertops in the kitchen and master ensuite, and beautiful hardwood floors throughout the main floor.
This home is meticulously maintained. Don’t miss this opportunity to own a stunning home in a prime location.
Location
Province AB
County Calgary
Area Cal Zone N
Zoning R-1N
Direction SW
Rooms
Basement Full, Unfinished
Interior
Interior Features Ceiling Fan(s), High Ceilings, Kitchen Island, Open Floorplan, Pantry, See Remarks
Heating Forced Air
Cooling None
Flooring Ceramic Tile, Hardwood, Vinyl Plank
Fireplaces Number 1
Fireplaces Type Gas
Inclusions NA
Appliance Dishwasher, Dryer, Electric Stove, Garage Control(s), Range Hood, Refrigerator, Washer, Window Coverings
Laundry Main Level
Exterior
Exterior Feature Private Yard
Garage Double Garage Attached
Garage Spaces 2.0
Fence Fenced
Community Features Park, Playground, Schools Nearby, Shopping Nearby
Roof Type Asphalt Shingle
Porch Balcony(s), Deck
Lot Frontage 39.44
Parking Type Double Garage Attached
Total Parking Spaces 4
Building
Lot Description Back Yard, Backs on to Park/Green Space
Dwelling Type House
Foundation Poured Concrete
Architectural Style 2 Storey
Level or Stories Two
Structure Type Stone,Stucco,Wood Frame
Others
Restrictions Restrictive Covenant,Utility Right Of Way

"My job is to find and attract mastery-based agents to the office, protect the culture, and make sure everyone is happy! "
# 700, 1816 CROWCHILD TRAIL NW, Calgary, T2M, 3Y7, Canada






