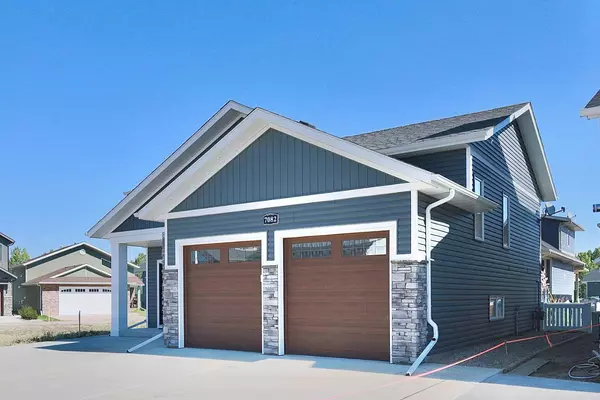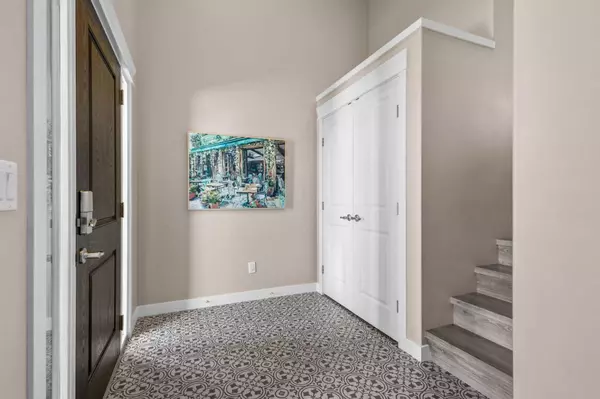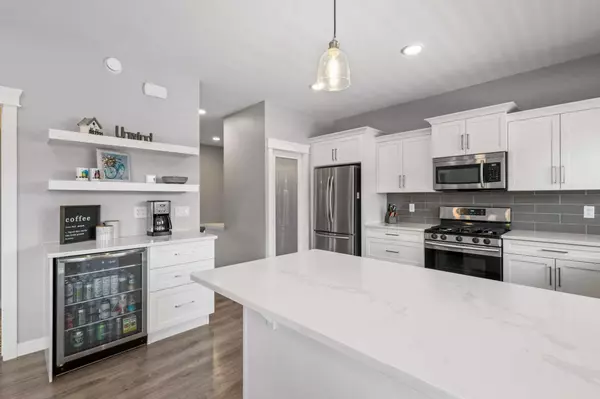
3 Beds
2 Baths
922 SqFt
3 Beds
2 Baths
922 SqFt
Key Details
Property Type Single Family Home
Sub Type Detached
Listing Status Active
Purchase Type For Sale
Square Footage 922 sqft
Price per Sqft $683
Subdivision Gleniffer Lake
MLS® Listing ID A2163889
Style Bi-Level
Bedrooms 3
Full Baths 2
Condo Fees $4,426/ann
Year Built 2020
Lot Size 3,375 Sqft
Acres 0.08
Property Description
Location
Province AB
County Red Deer County
Zoning R-7
Direction SW
Rooms
Basement Crawl Space, Finished, Full
Interior
Interior Features Breakfast Bar, Ceiling Fan(s), Closet Organizers, High Ceilings, Low Flow Plumbing Fixtures, No Smoking Home, Open Floorplan, Pantry, Quartz Counters, Sump Pump(s), Vinyl Windows, Walk-In Closet(s)
Heating Central, High Efficiency, Space Heater
Cooling Central Air, ENERGY STAR Qualified Equipment, Full
Flooring Carpet, Linoleum, Vinyl Plank
Inclusions gas stove, refrigerator w ice maker, microwave with hood fan, bar fridge, dishwasher, washer, dryer, water softener, air conditioning unit, humidifier, fibre optics modem, bottled water dispenser, BBQ with 20-lb tank, window coverings, wooden work bench and shelving in garage, garage heaters (2), garage organizer mounts with hooks, garage control(s), pad with camera for remote monitoring and garage access when wifi connected, white vinyl pergola w 3 roller blinds, 2 fobs
Appliance Bar Fridge, Central Air Conditioner, Dishwasher, Dryer, Garage Control(s), Gas Stove, Humidifier, Microwave Hood Fan, Refrigerator, Washer, Water Softener, Window Coverings
Laundry Lower Level
Exterior
Exterior Feature Balcony, Barbecue
Garage Golf Cart Garage, Parking Pad
Fence Fenced
Community Features Clubhouse, Fishing, Gated, Golf, Lake, Playground, Pool, Schools Nearby, Shopping Nearby, Street Lights, Tennis Court(s)
Amenities Available Beach Access, Boating, Clubhouse, Coin Laundry, Dog Park, Fitness Center, Golf Course, Indoor Pool, Outdoor Pool, Park, Parking, Playground, Racquet Courts, Recreation Room, RV/Boat Storage, Snow Removal, Spa/Hot Tub, Trash
Roof Type Asphalt Shingle
Porch Pergola
Lot Frontage 45.0
Parking Type Golf Cart Garage, Parking Pad
Total Parking Spaces 4
Building
Lot Description Back Yard, Close to Clubhouse, Few Trees, Lawn, Greenbelt, Interior Lot
Dwelling Type House
Foundation Poured Concrete
Sewer Sewer
Water Private
Architectural Style Bi-Level
Level or Stories Bi-Level
Structure Type Stone,Vinyl Siding
Others
HOA Fee Include Amenities of HOA/Condo,Common Area Maintenance,Maintenance Grounds,Parking,Professional Management,Reserve Fund Contributions,Security,Sewer,Snow Removal,Trash,Water
Restrictions Easement Registered On Title,Restrictive Covenant-Building Design/Size,Utility Right Of Way
Tax ID 91292489
Pets Description Yes

"My job is to find and attract mastery-based agents to the office, protect the culture, and make sure everyone is happy! "
# 700, 1816 CROWCHILD TRAIL NW, Calgary, T2M, 3Y7, Canada






