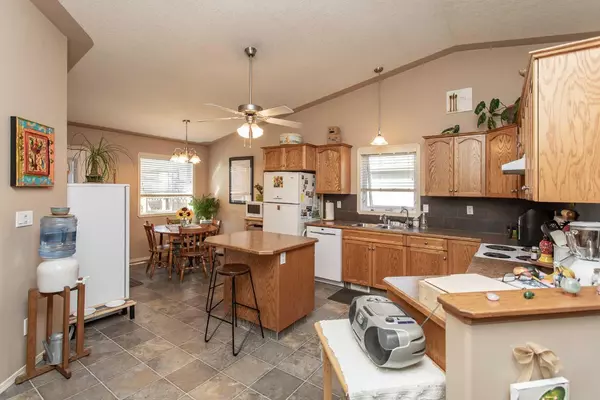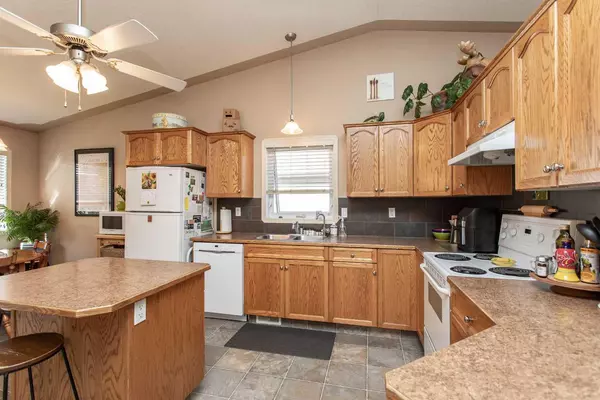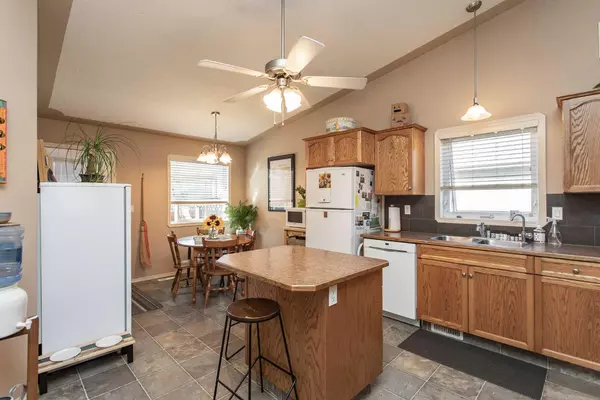
3 Beds
2 Baths
911 SqFt
3 Beds
2 Baths
911 SqFt
Key Details
Property Type Multi-Family
Sub Type Semi Detached (Half Duplex)
Listing Status Active
Purchase Type For Sale
Square Footage 911 sqft
Price per Sqft $384
Subdivision Johnstone Crossing
MLS® Listing ID A2163726
Style Bi-Level,Side by Side
Bedrooms 3
Full Baths 2
Year Built 2006
Lot Size 3,560 Sqft
Acres 0.08
Property Description
Location
Province AB
County Red Deer
Zoning R1A
Direction N
Rooms
Basement Finished, Full
Interior
Interior Features Laminate Counters, Open Floorplan, Vinyl Windows
Heating In Floor, Forced Air, Natural Gas
Cooling None
Flooring Carpet, Linoleum
Inclusions Fridge, Stove, Dishwasher, Washer, Dryer
Appliance Dishwasher, Refrigerator, Stove(s), Washer/Dryer
Laundry In Basement
Exterior
Exterior Feature Private Yard
Garage Off Street, Parking Pad
Fence Fenced
Community Features Playground, Schools Nearby, Shopping Nearby, Sidewalks, Street Lights
Roof Type Asphalt Shingle
Porch Deck
Lot Frontage 31.07
Parking Type Off Street, Parking Pad
Total Parking Spaces 2
Building
Lot Description Back Lane, Back Yard, Landscaped
Dwelling Type Duplex
Foundation Poured Concrete
Architectural Style Bi-Level, Side by Side
Level or Stories Bi-Level
Structure Type Vinyl Siding,Wood Frame
Others
Restrictions None Known
Tax ID 91734775

"My job is to find and attract mastery-based agents to the office, protect the culture, and make sure everyone is happy! "
# 700, 1816 CROWCHILD TRAIL NW, Calgary, T2M, 3Y7, Canada






