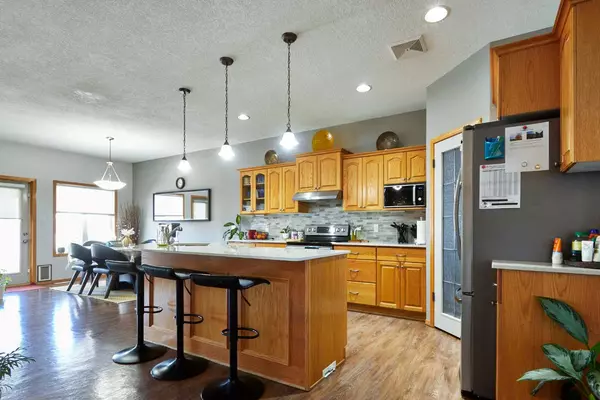
4 Beds
3 Baths
1,275 SqFt
4 Beds
3 Baths
1,275 SqFt
Key Details
Property Type Multi-Family
Sub Type Semi Detached (Half Duplex)
Listing Status Active
Purchase Type For Sale
Square Footage 1,275 sqft
Price per Sqft $301
Subdivision Se Southridge
MLS® Listing ID A2164308
Style Bi-Level,Side by Side
Bedrooms 4
Full Baths 3
Year Built 2004
Lot Size 3,894 Sqft
Acres 0.09
Property Description
Location
Province AB
County Medicine Hat
Zoning R-LD
Direction N
Rooms
Basement Finished, Full
Interior
Interior Features Closet Organizers, Kitchen Island, Open Floorplan, Quartz Counters
Heating Forced Air, Natural Gas
Cooling Central Air
Flooring Carpet, Linoleum, Vinyl
Fireplaces Number 2
Fireplaces Type Family Room, Gas, Living Room
Appliance Central Air Conditioner, Dishwasher, Electric Stove, Garage Control(s), Microwave, Refrigerator, Washer/Dryer, Window Coverings
Laundry In Basement
Exterior
Exterior Feature Other
Garage Double Garage Attached, Garage Door Opener, Heated Garage, Insulated, RV Access/Parking
Garage Spaces 2.0
Fence Fenced
Community Features Park, Schools Nearby
Roof Type Asphalt Shingle
Porch Deck, Patio
Lot Frontage 33.0
Parking Type Double Garage Attached, Garage Door Opener, Heated Garage, Insulated, RV Access/Parking
Total Parking Spaces 3
Building
Lot Description Back Lane, Back Yard, Landscaped
Dwelling Type Duplex
Foundation Poured Concrete
Architectural Style Bi-Level, Side by Side
Level or Stories Bi-Level
Structure Type Stone,Stucco,Wood Frame
Others
Restrictions None Known
Tax ID 91250205

"My job is to find and attract mastery-based agents to the office, protect the culture, and make sure everyone is happy! "
# 700, 1816 CROWCHILD TRAIL NW, Calgary, T2M, 3Y7, Canada






