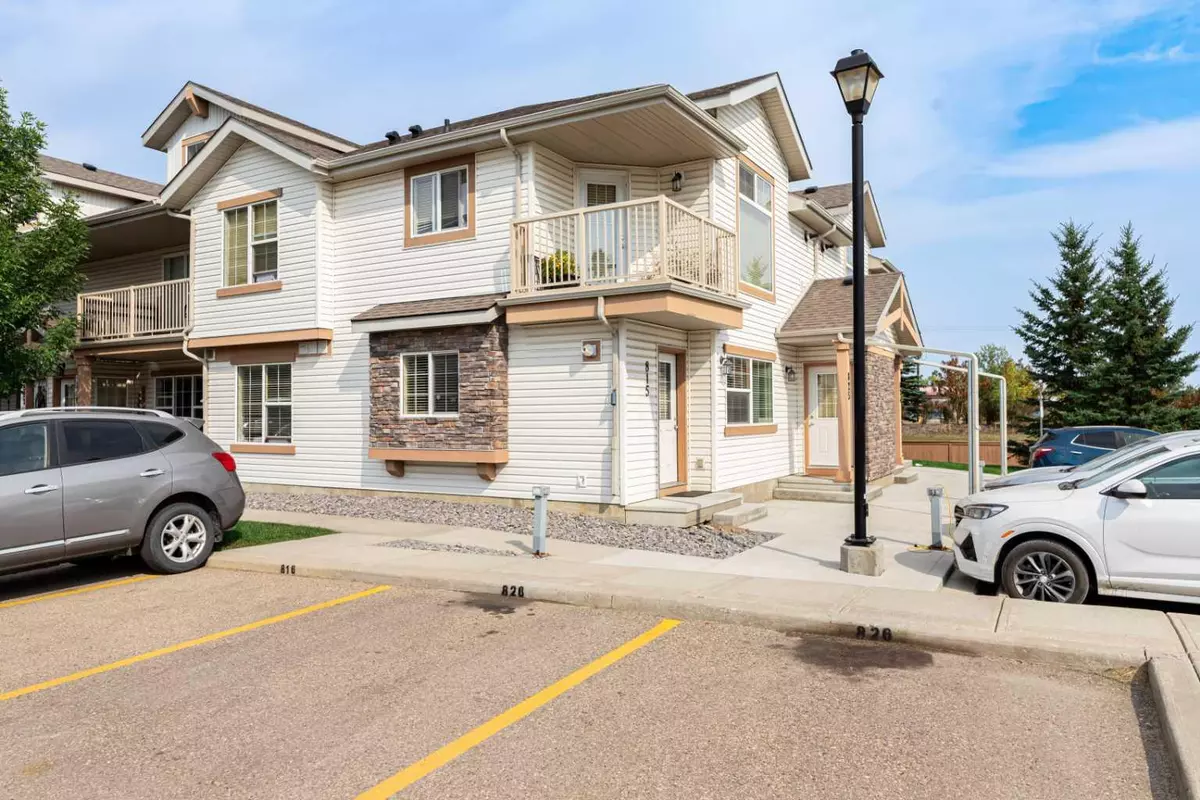
2 Beds
1 Bath
814 SqFt
2 Beds
1 Bath
814 SqFt
Key Details
Property Type Townhouse
Sub Type Row/Townhouse
Listing Status Active
Purchase Type For Sale
Square Footage 814 sqft
Price per Sqft $233
Subdivision Johnstone Park
MLS® Listing ID A2164082
Style Stacked Townhouse
Bedrooms 2
Full Baths 1
Condo Fees $200/mo
Year Built 2009
Lot Size 749 Sqft
Acres 0.02
Property Description
Location
Province AB
County Red Deer
Zoning R2
Direction S
Rooms
Basement None
Interior
Interior Features Kitchen Island, No Smoking Home
Heating In Floor
Cooling None
Flooring Linoleum, Vinyl
Inclusions Fridge/Stove/Washer & Dryer Stackable/Dishwasher/Built In Microwave/All Blinds
Appliance Dishwasher, Electric Stove, Microwave, Refrigerator, Washer/Dryer, Window Coverings
Laundry In Unit
Exterior
Exterior Feature None
Garage Stall
Fence None
Community Features Playground, Schools Nearby, Shopping Nearby
Amenities Available Coin Laundry
Roof Type Asphalt
Porch Enclosed
Parking Type Stall
Total Parking Spaces 1
Building
Lot Description Landscaped
Dwelling Type Five Plus
Story 2
Foundation Slab
Architectural Style Stacked Townhouse
Level or Stories One
Structure Type Stone,Vinyl Siding,Wood Frame
Others
HOA Fee Include Common Area Maintenance,Insurance,Reserve Fund Contributions,Security
Restrictions Board Approval,Pets Allowed
Tax ID 91108932
Pets Description Yes

"My job is to find and attract mastery-based agents to the office, protect the culture, and make sure everyone is happy! "
# 700, 1816 CROWCHILD TRAIL NW, Calgary, T2M, 3Y7, Canada






