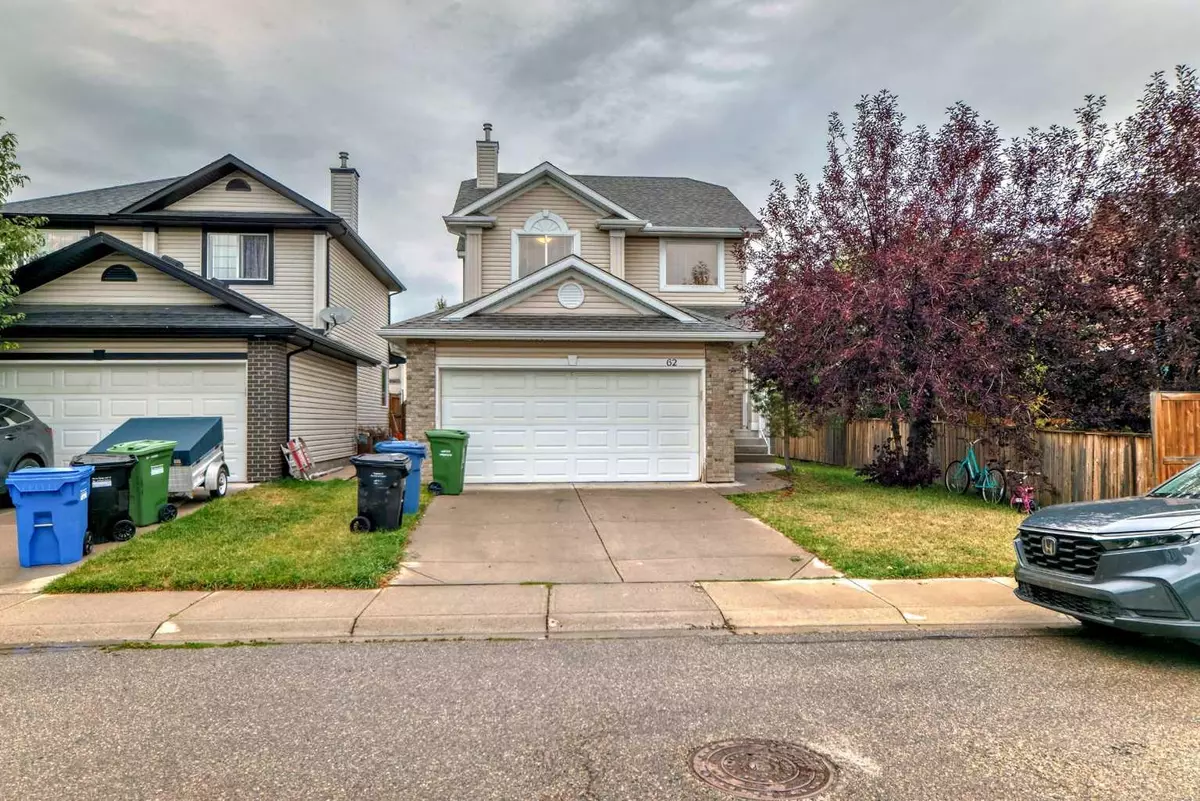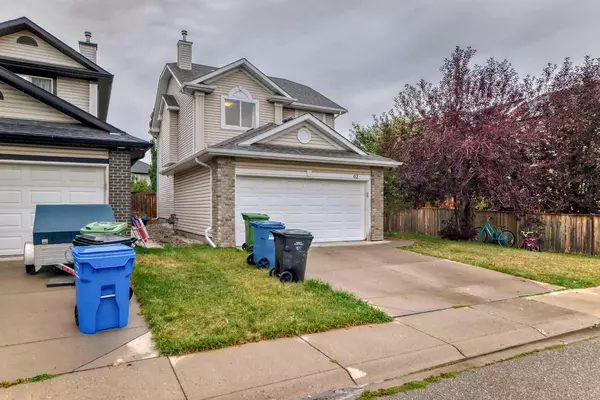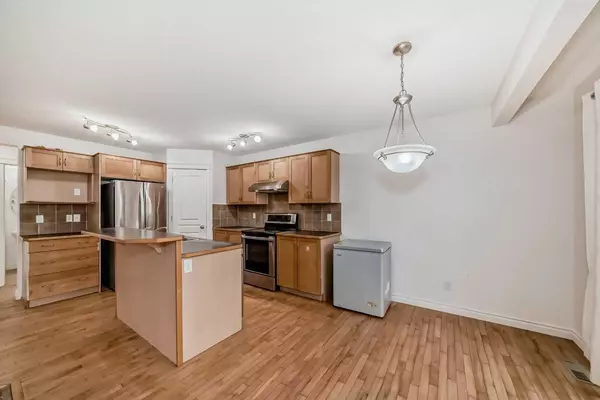
4 Beds
3 Baths
1,412 SqFt
4 Beds
3 Baths
1,412 SqFt
Key Details
Property Type Single Family Home
Sub Type Detached
Listing Status Active
Purchase Type For Sale
Square Footage 1,412 sqft
Price per Sqft $439
Subdivision Royal Oak
MLS® Listing ID A2164032
Style 2 Storey
Bedrooms 4
Full Baths 2
Half Baths 1
Year Built 2002
Lot Size 4,962 Sqft
Acres 0.11
Property Description
Featuring four bedrooms—three upstairs and one in the basement—the home boasts an open layout that enhances the spacious feel. The bright bonus room with large windows is perfect for relaxation or hosting guests. Upstairs, there are no carpets, making cleaning a breeze. The laundry is conveniently located in the mudroom on the main floor. The basement, with freshly re-painted walls, also provides plenty of storage, and the roof was replaced in 2019.
Close to Walmart, Sobeys, and a YMCA, this home offers easy access to shopping and fitness options. Don’t miss out on this great opportunity!
Location
Province AB
County Calgary
Area Cal Zone Nw
Zoning R-C1
Direction S
Rooms
Basement Finished, Full
Interior
Interior Features Laminate Counters, Open Floorplan, Pantry, Storage, Vinyl Windows, Walk-In Closet(s)
Heating Forced Air
Cooling None
Flooring Wood
Fireplaces Number 1
Fireplaces Type Gas
Appliance Dishwasher, Dryer, Electric Stove, Garage Control(s), Range Hood, Refrigerator, Washer, Window Coverings
Laundry Main Level
Exterior
Exterior Feature Other
Garage Double Garage Attached
Garage Spaces 2.0
Fence Fenced
Community Features None
Roof Type Asphalt
Porch Deck
Lot Frontage 37.44
Parking Type Double Garage Attached
Total Parking Spaces 4
Building
Lot Description Back Yard, Lawn, Rectangular Lot
Dwelling Type House
Foundation Poured Concrete
Architectural Style 2 Storey
Level or Stories Two
Structure Type Vinyl Siding
Others
Restrictions None Known

"My job is to find and attract mastery-based agents to the office, protect the culture, and make sure everyone is happy! "
# 700, 1816 CROWCHILD TRAIL NW, Calgary, T2M, 3Y7, Canada






