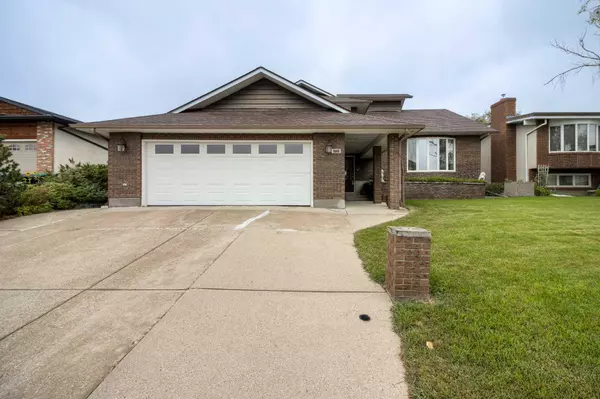
4 Beds
3 Baths
2,470 SqFt
4 Beds
3 Baths
2,470 SqFt
Key Details
Property Type Single Family Home
Sub Type Detached
Listing Status Active
Purchase Type For Sale
Square Footage 2,470 sqft
Price per Sqft $263
Subdivision Redwood
MLS® Listing ID A2163297
Style 2 Storey
Bedrooms 4
Full Baths 2
Half Baths 1
Year Built 1977
Lot Size 7,467 Sqft
Acres 0.17
Property Description
Location
Province AB
County Lethbridge
Zoning R-L
Direction S
Rooms
Basement Finished, Full
Interior
Interior Features Beamed Ceilings, Breakfast Bar, Central Vacuum, French Door, Granite Counters, Kitchen Island, No Smoking Home, Open Floorplan, Tankless Hot Water, Vaulted Ceiling(s)
Heating High Efficiency, Forced Air
Cooling Central Air
Flooring Carpet, Hardwood, Tile
Fireplaces Number 1
Fireplaces Type Gas
Inclusions A/C, Dishwasher, Garage Door opener and remote, Range, Fridge, All Window Coverings, Central Vacuum and attachments, Pool Equipment, Reverse Osmosis water
Appliance Central Air Conditioner, Dryer, Refrigerator, Stove(s), Washer
Laundry Main Level
Exterior
Exterior Feature Other, Private Yard
Garage Quad or More Attached
Garage Spaces 6.0
Fence Fenced
Community Features Park, Playground, Pool, Schools Nearby, Shopping Nearby
Roof Type Asphalt Shingle
Porch Balcony(s), Patio
Lot Frontage 65.0
Parking Type Quad or More Attached
Total Parking Spaces 8
Building
Lot Description Back Lane, Back Yard, Landscaped, Private
Dwelling Type House
Foundation Poured Concrete
Architectural Style 2 Storey
Level or Stories Two
Structure Type Brick
Others
Restrictions None Known
Tax ID 91630942

"My job is to find and attract mastery-based agents to the office, protect the culture, and make sure everyone is happy! "
# 700, 1816 CROWCHILD TRAIL NW, Calgary, T2M, 3Y7, Canada






