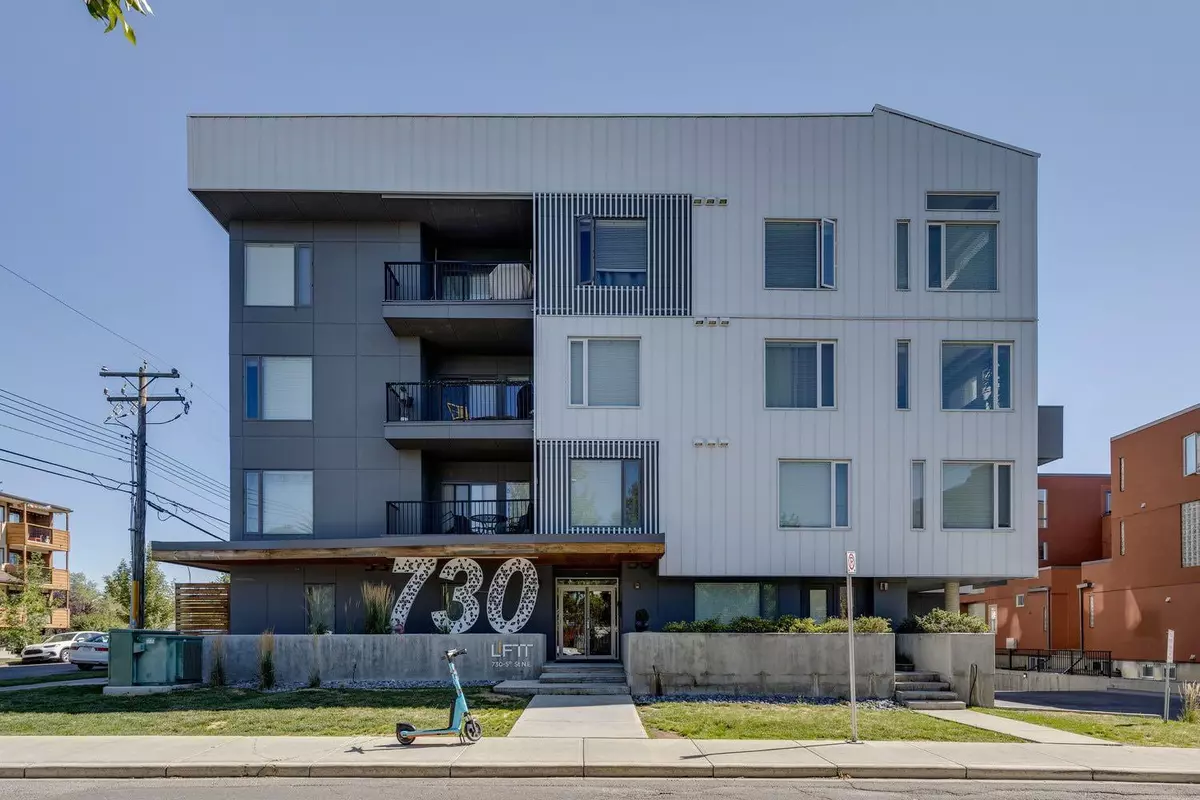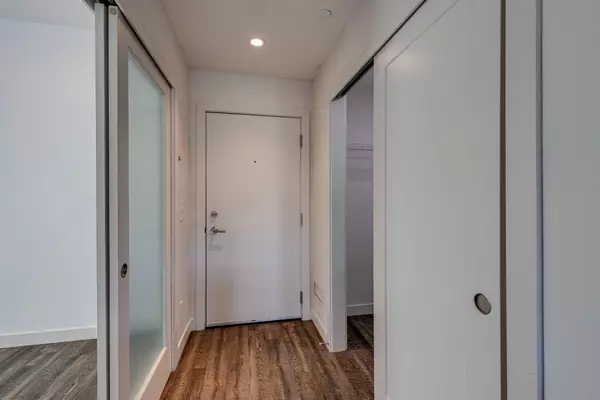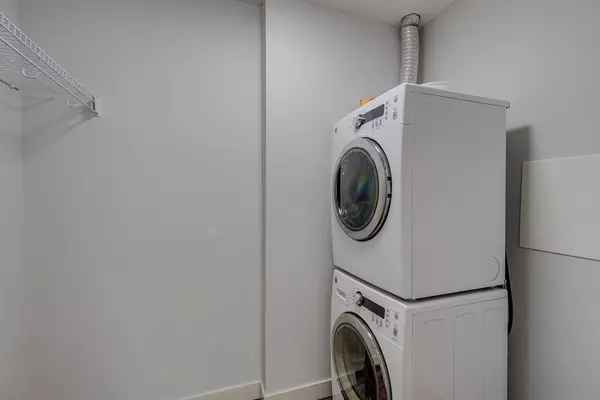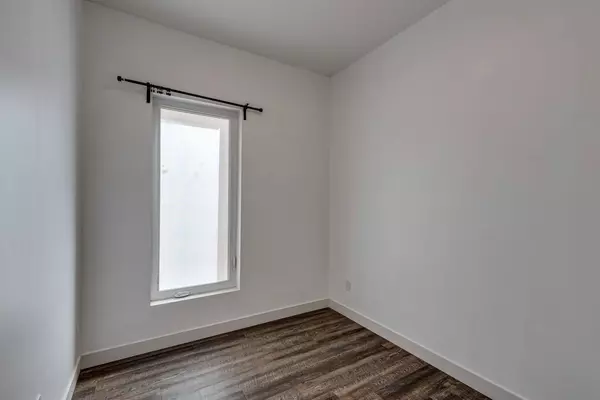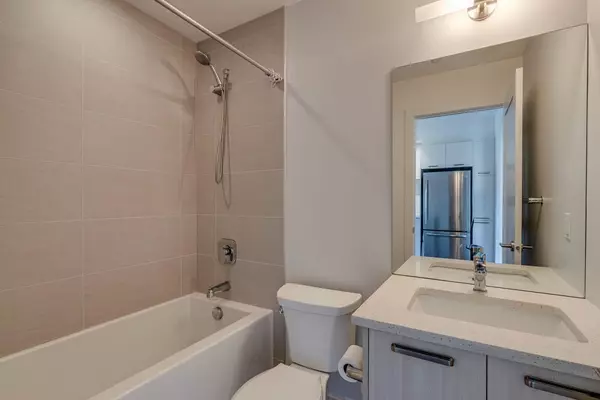
2 Beds
2 Baths
627 SqFt
2 Beds
2 Baths
627 SqFt
Key Details
Property Type Condo
Sub Type Apartment
Listing Status Active
Purchase Type For Sale
Square Footage 627 sqft
Price per Sqft $574
Subdivision Renfrew
MLS® Listing ID A2165346
Style Apartment
Bedrooms 2
Full Baths 2
Condo Fees $528/mo
Year Built 2016
Property Description
Living in Renfrew: Renfrew is one of Calgary’s most desirable inner-city communities, known for its mix of historic charm and modern amenities. Living at this unit means you’ll be within walking distance of some of the city’s best restaurants, cafes, and shops along Edmonton Trail and nearby Bridgeland. Close to Downtown: Just minutes from the downtown core, Renfrew offers the perfect balance between peaceful residential living and easy access to the energy of the city. Whether you work downtown or simply want to enjoy everything Calgary has to offer, this location can’t be beat.
Parks & Recreation: The area is home to several beautiful parks, including Tom Campbell’s Hill Natural Park and Bridgeland Riverside Park, offering plenty of green space for outdoor activities, picnics, or weekend strolls. Transit & Accessibility: With quick access to major roads like Memorial Drive and Deerfoot Trail, as well as convenient public transit options, getting around the city is easy and hassle-free. Schools & Amenities: The neighborhood is well-served by schools, making it ideal for small families, and offers a variety of fitness centers, grocery stores, and other amenities just a short walk or drive away. This stylish apartment is the perfect blend of comfort, convenience, and modern living in one of Calgary’s best communities. Whether you're a first-time buyer or looking for an excellent investment opportunity, this property is a must-see.
Location
Province AB
County Calgary
Area Cal Zone Cc
Zoning M-C2
Direction W
Interior
Interior Features Kitchen Island, Open Floorplan
Heating In Floor
Cooling None
Flooring Vinyl Plank
Appliance Dishwasher, Dryer, Electric Oven, Range Hood, Refrigerator, Washer, Window Coverings
Laundry In Unit, Laundry Room
Exterior
Exterior Feature Balcony
Garage Heated Garage, Titled, Underground
Community Features Park, Schools Nearby, Shopping Nearby, Sidewalks, Walking/Bike Paths
Amenities Available Parking, Visitor Parking
Porch Balcony(s)
Parking Type Heated Garage, Titled, Underground
Exposure W
Total Parking Spaces 1
Building
Dwelling Type Low Rise (2-4 stories)
Story 4
Architectural Style Apartment
Level or Stories Single Level Unit
Structure Type Composite Siding,Metal Siding ,Wood Frame
Others
HOA Fee Include Common Area Maintenance,Heat,Insurance,Professional Management,Reserve Fund Contributions,Sewer,Snow Removal,Trash,Water
Restrictions Board Approval,Pet Restrictions or Board approval Required
Pets Description Restrictions

"My job is to find and attract mastery-based agents to the office, protect the culture, and make sure everyone is happy! "
# 700, 1816 CROWCHILD TRAIL NW, Calgary, T2M, 3Y7, Canada

