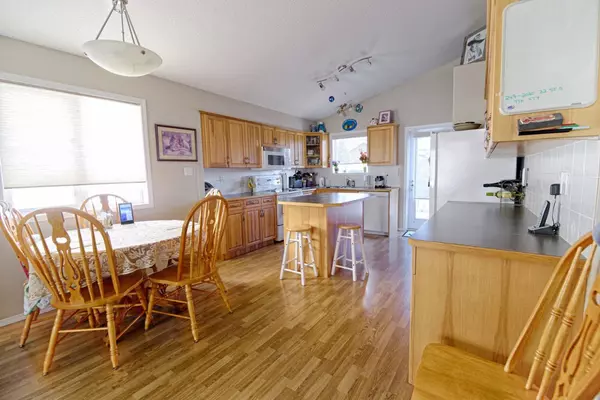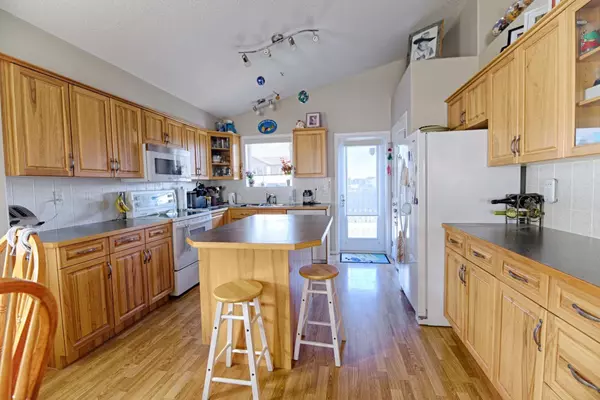
4 Beds
3 Baths
1,101 SqFt
4 Beds
3 Baths
1,101 SqFt
Key Details
Property Type Single Family Home
Sub Type Detached
Listing Status Active
Purchase Type For Sale
Square Footage 1,101 sqft
Price per Sqft $413
Subdivision Fairmont
MLS® Listing ID A2166358
Style Bi-Level
Bedrooms 4
Full Baths 3
Year Built 2003
Lot Size 4,166 Sqft
Acres 0.1
Property Description
Location
Province AB
County Lethbridge
Zoning R-SL
Direction W
Rooms
Basement Finished, Full
Interior
Interior Features See Remarks, Separate Entrance
Heating Forced Air
Cooling Central Air
Flooring Carpet, Laminate
Inclusions Fridge, Stove, Dishwasher, Washer, Dryer, Freezer, Fridge, Garage Door Opener
Appliance Dishwasher, Dryer, Refrigerator, Stove(s), Washer
Laundry Lower Level
Exterior
Exterior Feature Other
Garage Double Garage Attached
Garage Spaces 2.0
Fence Fenced
Community Features Schools Nearby, Shopping Nearby, Sidewalks, Street Lights
Roof Type Asphalt Shingle
Porch Deck
Lot Frontage 39.0
Parking Type Double Garage Attached
Total Parking Spaces 5
Building
Lot Description Back Yard, Cul-De-Sac, Low Maintenance Landscape, Landscaped, See Remarks
Dwelling Type House
Foundation Poured Concrete
Architectural Style Bi-Level
Level or Stories Bi-Level
Structure Type Vinyl Siding
Others
Restrictions None Known
Tax ID 91328240

"My job is to find and attract mastery-based agents to the office, protect the culture, and make sure everyone is happy! "
# 700, 1816 CROWCHILD TRAIL NW, Calgary, T2M, 3Y7, Canada






